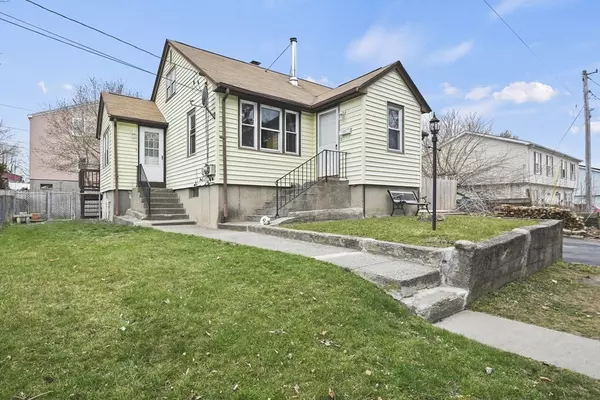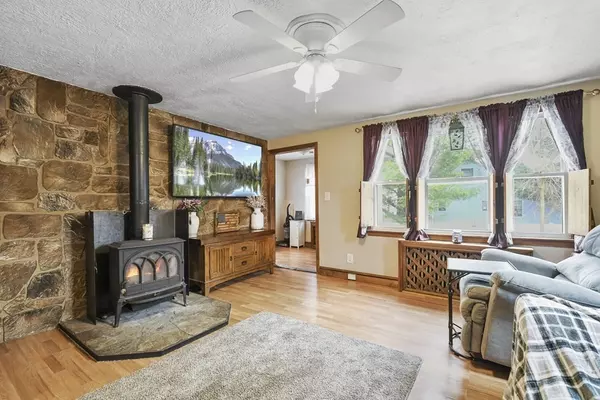For more information regarding the value of a property, please contact us for a free consultation.
9 Benham Street Worcester, MA 01604
Want to know what your home might be worth? Contact us for a FREE valuation!

Our team is ready to help you sell your home for the highest possible price ASAP
Key Details
Sold Price $353,000
Property Type Single Family Home
Sub Type Single Family Residence
Listing Status Sold
Purchase Type For Sale
Square Footage 1,622 sqft
Price per Sqft $217
MLS Listing ID 73109504
Sold Date 06/22/23
Style Cape
Bedrooms 4
Full Baths 2
HOA Y/N false
Year Built 1950
Annual Tax Amount $4,034
Tax Year 2023
Lot Size 5,227 Sqft
Acres 0.12
Property Sub-Type Single Family Residence
Property Description
OFFER DEADLINE- Mon 5/15 @9am. Please make offers valid thru 5/15 @5pm. Seller reserves right to accept offer at anytime.Don't miss this terrific opportunity to own this 4 bed Cape home nestled within a Worcester neighborhood! Instantly feel at home as you enter the front door into the warm & inviting living room with a wood stove, stone accent wall, and tons of natural light! The cabinet packed, eat in kitchen features ample countertop space, a large center island with a breakfast bar and glass sliders to the private back deck - a great place to soak up the rays of sunshine! Down the hall are two good-sized bedrooms with plenty of closet space, and a full bath! Upstairs you will find two additional bedrooms with HW floors and a 2nd full bath! Looking for more space? The finished lower level offers a large bonus room and extra storage space! Your new home has a fenced in yard and a large driveway for plenty of parking! Close to public transportation, parks, restaurants & more!
Location
State MA
County Worcester
Zoning RL-7
Direction Grafton Street to Benham Street.
Rooms
Basement Full, Finished, Interior Entry, Garage Access
Primary Bedroom Level First
Kitchen Closet, Flooring - Laminate, Dining Area, Kitchen Island, Breakfast Bar / Nook, Deck - Exterior, Exterior Access, Recessed Lighting, Slider
Interior
Interior Features Closet, Recessed Lighting, Bonus Room
Heating Hot Water, Oil
Cooling None
Flooring Vinyl, Laminate, Hardwood, Flooring - Laminate
Fireplaces Number 1
Fireplaces Type Living Room
Appliance Range, Dishwasher, Microwave, Refrigerator, Electric Water Heater, Tank Water Heater, Utility Connections for Electric Range, Utility Connections for Electric Oven, Utility Connections for Electric Dryer
Laundry Electric Dryer Hookup, Washer Hookup, In Basement
Exterior
Exterior Feature Rain Gutters
Fence Fenced
Community Features Public Transportation, Shopping, Tennis Court(s), Park, Medical Facility, Laundromat, Bike Path, Highway Access, House of Worship, Public School, T-Station
Utilities Available for Electric Range, for Electric Oven, for Electric Dryer, Washer Hookup
Roof Type Shingle
Total Parking Spaces 2
Garage No
Building
Lot Description Cleared, Level
Foundation Concrete Perimeter
Sewer Public Sewer
Water Public
Architectural Style Cape
Others
Senior Community false
Read Less
Bought with Jim Black Group • Real Broker MA, LLC
GET MORE INFORMATION



