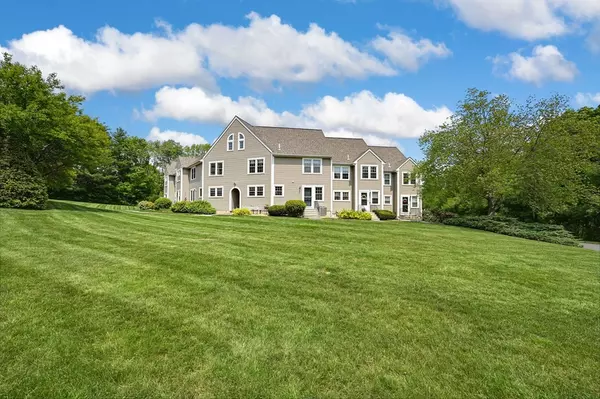For more information regarding the value of a property, please contact us for a free consultation.
6 Hovey Pond Dr #203 Grafton, MA 01536
Want to know what your home might be worth? Contact us for a FREE valuation!

Our team is ready to help you sell your home for the highest possible price ASAP
Key Details
Sold Price $410,000
Property Type Condo
Sub Type Condominium
Listing Status Sold
Purchase Type For Sale
Square Footage 1,824 sqft
Price per Sqft $224
MLS Listing ID 73112718
Sold Date 07/28/23
Bedrooms 3
Full Baths 1
Half Baths 1
HOA Fees $495/mo
HOA Y/N true
Year Built 1985
Annual Tax Amount $3,952
Tax Year 2022
Property Sub-Type Condominium
Property Description
OFFER ACCEPTED!! MULTIPLE OFFERS*HIGHEST & BEST DUE WED., MAY 24TH, 6 PM!! Welcome to 6 Hovey Pond Estates in Grafton one of the largest in this popular neighborhood! 7 Spacious rooms, 3 Bedrooms, 3 Sunny levels of living with WATER VIEWS from Living Rm/Deck/Main Bedroom/3rd Bedroom-WOW! Updated kitchen*white cabinetry*tile backsplash*gas range*convection oven*new dishwasher*Living Rm & Dining Rm*hardwood floors*slider to deck to relax, gaze at pond! 2nd level*main Bedroom*water views*w-I closet*2nd bedroom*full bath*loft/office w/closet*. 3rd level bedroom*w-i closet*skylights! Many updates: NEW high-efficiency GAS HEATING & COOLING systems*new garage door, lift*insulation*bathrooms & kitchen remodeled*painted with pleasing palette! Recent roof*exterior siding*vinyl windows*slider*composite deck*parking lot & road freshly paved. Basement laundry*Enjoy fishing, canoeing, kayaking in Hovey Pond*1 Car Garage*Great commuter location within a mile of MA PIKE, train station!
Location
State MA
County Worcester
Area North Grafton
Zoning RMF
Direction MA PIKE to RT. 122 to Hovey Pond Estates, 6 Hovey Pond Dr., North Grafton units closest to pond.
Rooms
Basement Y
Primary Bedroom Level Second
Dining Room Open Floorplan, Lighting - Overhead, Crown Molding
Kitchen Flooring - Stone/Ceramic Tile, Pantry, Countertops - Upgraded, Cabinets - Upgraded, Recessed Lighting, Stainless Steel Appliances, Gas Stove, Lighting - Overhead
Interior
Interior Features Closet, Open Floorplan, Open Floor Plan, Lighting - Overhead, Crown Molding, Office, Entry Hall, Internet Available - Broadband
Heating Forced Air, Natural Gas, Unit Control
Cooling Central Air, Individual, Unit Control
Flooring Tile, Carpet, Hardwood, Flooring - Wall to Wall Carpet
Appliance Microwave, Refrigerator, Dryer, ENERGY STAR Qualified Dishwasher, ENERGY STAR Qualified Washer, Range - ENERGY STAR, Gas Water Heater, Tank Water Heaterless, Utility Connections for Gas Range
Laundry Flooring - Wall to Wall Carpet, Electric Dryer Hookup, Washer Hookup, Lighting - Overhead, In Basement, In Unit
Exterior
Exterior Feature Decorative Lighting, Professional Landscaping
Garage Spaces 1.0
Community Features Public Transportation, Shopping, Park, Walk/Jog Trails, Stable(s), Golf, Medical Facility, Conservation Area, Highway Access, House of Worship, Private School, Public School, T-Station, University
Utilities Available for Gas Range, Washer Hookup
Roof Type Shingle
Total Parking Spaces 1
Garage Yes
Building
Story 3
Sewer Public Sewer
Water Public
Schools
Elementary Schools Nges & Ges
Middle Schools Gms
High Schools Ghs
Others
Pets Allowed Yes w/ Restrictions
Senior Community false
Acceptable Financing Contract
Listing Terms Contract
Read Less
Bought with Jim Black Group • Real Broker MA, LLC
GET MORE INFORMATION



