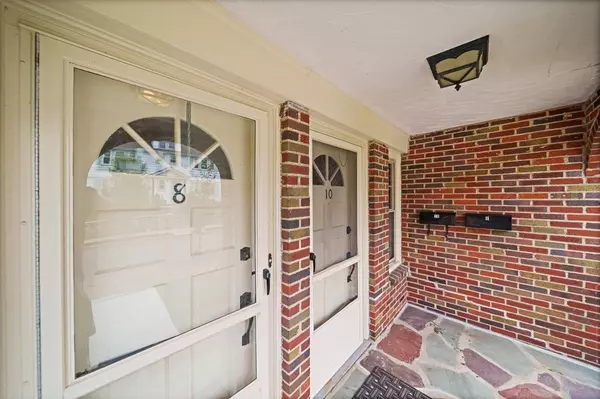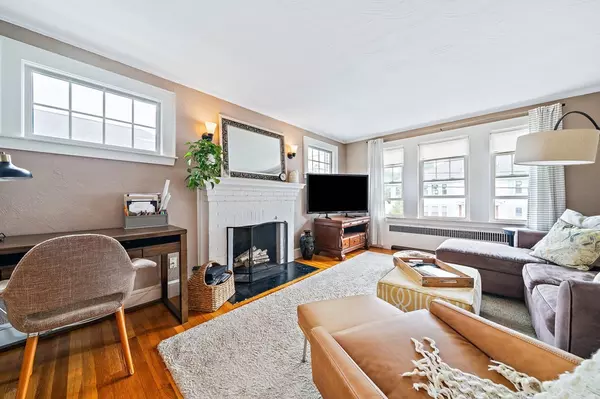For more information regarding the value of a property, please contact us for a free consultation.
8 Noble Street #2 Newton, MA 02465
Want to know what your home might be worth? Contact us for a FREE valuation!

Our team is ready to help you sell your home for the highest possible price ASAP
Key Details
Sold Price $650,000
Property Type Condo
Sub Type Condominium
Listing Status Sold
Purchase Type For Sale
Square Footage 1,213 sqft
Price per Sqft $535
MLS Listing ID 73132436
Sold Date 08/25/23
Bedrooms 3
Full Baths 1
HOA Fees $347/mo
HOA Y/N true
Year Built 1935
Annual Tax Amount $5,471
Tax Year 2023
Lot Size 6,534 Sqft
Acres 0.15
Property Sub-Type Condominium
Property Description
Beautifully maintained second-floor condo in a brick home with 1-car garage and 4 cars additional driveway parking. The property was officially converted to two condos in 2010, still owned by the same family, and can be sold as a package of two condos (multi-family) or individually as a condo. Both units have fireplaces, private entrances in front and back, pantries off the kitchens, and separate balconies. The second floor (8 Noble Street) offers 3 bedrooms and 1 bath, 2013 windows, millwork and doors. The first floor unit (10 Noble Street) offers 2 bedrooms, 1 bath with a 2019 kitchen and bathroom renovation, and 2018 windows. Both units have huge storage and separate laundry in the basement. 2017 roof, 2013 driveway, 2022 front steps & walkway. Shared yard behind the property. The whole property demonstrates pride of ownership and is meticulously well-maintained. Near to Franklin, Fessenden, West Newton Square/Commuter Rail, and Moody Street.
Location
State MA
County Middlesex
Area West Newton
Zoning SR3
Direction Waltham Street to Derby Street to Noble Street
Rooms
Basement Y
Primary Bedroom Level Second
Dining Room Flooring - Hardwood, Lighting - Overhead, Archway
Kitchen Flooring - Vinyl, Dining Area, Pantry, Remodeled, Gas Stove, Lighting - Overhead, Archway
Interior
Interior Features Pantry, Storage, Lighting - Overhead, Archway
Heating Central, Hot Water, Steam, Natural Gas, Individual, Unit Control
Cooling Window Unit(s)
Flooring Tile, Vinyl, Hardwood, Flooring - Vinyl
Fireplaces Number 1
Fireplaces Type Living Room
Appliance Range, Dishwasher, Disposal, Microwave, Refrigerator, Washer, Dryer, Utility Connections for Gas Range, Utility Connections for Electric Dryer
Laundry In Basement, In Building, Washer Hookup
Exterior
Exterior Feature Deck - Wood, Covered Patio/Deck, Professional Landscaping
Garage Spaces 1.0
Community Features Public Transportation, Shopping, Pool, Tennis Court(s), Park, Walk/Jog Trails, Golf, Medical Facility, Laundromat, Bike Path, Conservation Area, Highway Access, House of Worship, Public School, T-Station, University
Utilities Available for Gas Range, for Electric Dryer, Washer Hookup
Roof Type Shingle
Total Parking Spaces 4
Garage Yes
Building
Story 1
Sewer Public Sewer
Water Public
Schools
Elementary Schools Franklin
Middle Schools Day
High Schools Newton North
Others
Pets Allowed Yes
Senior Community false
Read Less
Bought with Karina Demurchyan • RE/MAX Unlimited
GET MORE INFORMATION



