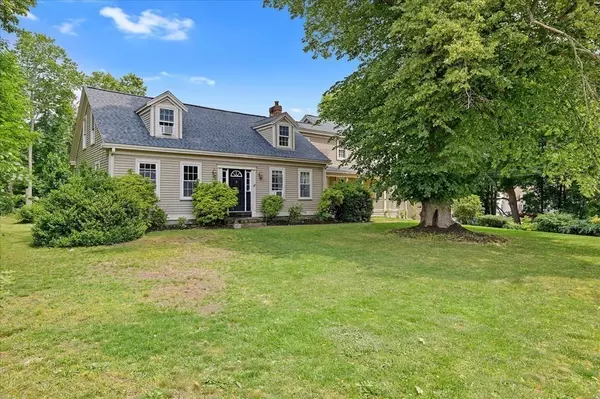For more information regarding the value of a property, please contact us for a free consultation.
581 Cohannet St Taunton, MA 02780
Want to know what your home might be worth? Contact us for a FREE valuation!

Our team is ready to help you sell your home for the highest possible price ASAP
Key Details
Sold Price $592,000
Property Type Single Family Home
Sub Type Single Family Residence
Listing Status Sold
Purchase Type For Sale
Square Footage 3,161 sqft
Price per Sqft $187
MLS Listing ID 73126466
Sold Date 08/31/23
Style Colonial, Cape
Bedrooms 4
Full Baths 3
HOA Y/N false
Year Built 1850
Annual Tax Amount $6,537
Tax Year 2023
Lot Size 0.990 Acres
Acres 0.99
Property Sub-Type Single Family Residence
Property Description
This charming home has all the charm blended w/ modern conveniences! Chefs kitchen w/ copious storage in the pantry, gas range w/ built-in air fryer & mobile island for add'l storage & prep space. The spacious dining room has a built-in to showcase your fine china & makes entertaining a breeze. Working from home will be no problem in the 1st-floor home office. A private, 1st-floor bedroom & a full bathroom complete the main level. Make your way up the private staircase to the main suite w/ en suite bathroom, cathedral cedar ceilings, and your own private balcony to enjoy your morning cup of coffee or stargazing at night. The other 2 bedrooms offer generous space.Nestled on just under an acre of land w/ the potential for a 2nd buildable lot. Summer days will be well spent soaking up the sun in the pool & enjoying al fresco dining on the deck. Lots of big ticket items are newer including 1 yr old roof, 5 yr old windows & siding, and boiler is less than 10 years old. Welcome home!
Location
State MA
County Bristol
Zoning URBRES
Direction Court St to Cohannet
Rooms
Family Room Flooring - Hardwood
Basement Full, Walk-Out Access, Sump Pump, Concrete, Unfinished
Primary Bedroom Level Second
Dining Room Flooring - Hardwood
Kitchen Closet/Cabinets - Custom Built, Flooring - Hardwood, Pantry, Countertops - Stone/Granite/Solid, Kitchen Island, Open Floorplan
Interior
Interior Features Closet, Home Office
Heating Baseboard, Natural Gas
Cooling None
Flooring Wood, Tile, Carpet, Flooring - Hardwood
Fireplaces Number 1
Appliance Range, Dishwasher, Refrigerator, Washer, Dryer, Utility Connections for Gas Range, Utility Connections for Electric Dryer
Laundry In Basement, Washer Hookup
Exterior
Exterior Feature Porch, Deck, Balcony, Pool - Above Ground, Rain Gutters, Fenced Yard, Garden
Garage Spaces 2.0
Fence Fenced/Enclosed, Fenced
Pool Above Ground
Community Features Public Transportation, Shopping, Tennis Court(s), Park, Walk/Jog Trails, Highway Access, House of Worship, Public School
Utilities Available for Gas Range, for Electric Dryer, Washer Hookup
Roof Type Shingle
Total Parking Spaces 6
Garage Yes
Private Pool true
Building
Lot Description Cleared, Level
Foundation Stone
Sewer Public Sewer
Water Public
Architectural Style Colonial, Cape
Others
Senior Community false
Read Less
Bought with Tatiana Diaz • William Raveis R.E. & Home Services
GET MORE INFORMATION



