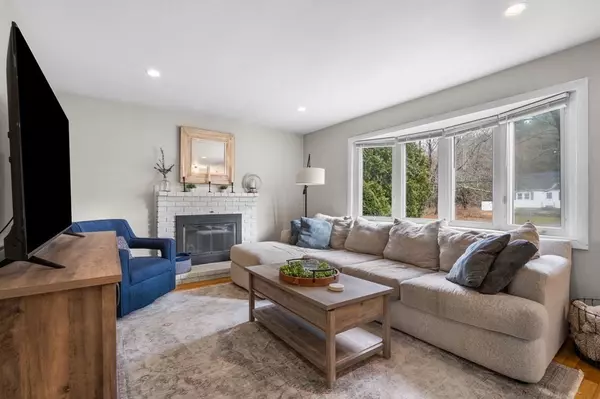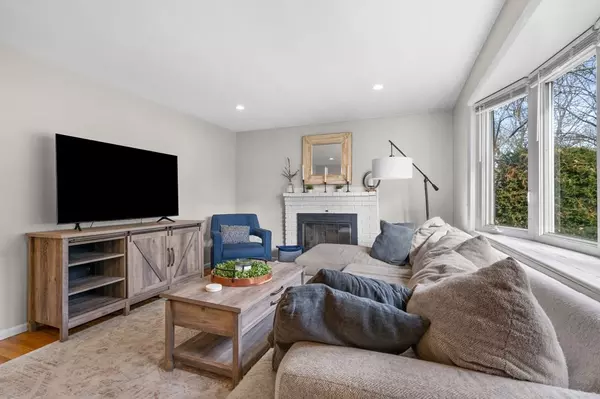For more information regarding the value of a property, please contact us for a free consultation.
683 School St Stoughton, MA 02072
Want to know what your home might be worth? Contact us for a FREE valuation!

Our team is ready to help you sell your home for the highest possible price ASAP
Key Details
Sold Price $585,000
Property Type Single Family Home
Sub Type Single Family Residence
Listing Status Sold
Purchase Type For Sale
Square Footage 1,344 sqft
Price per Sqft $435
MLS Listing ID 73184923
Sold Date 01/10/24
Style Cape
Bedrooms 3
Full Baths 2
HOA Y/N false
Year Built 1955
Annual Tax Amount $5,824
Tax Year 2023
Lot Size 0.350 Acres
Acres 0.35
Property Description
OPEN HOUSES CANCELLED, SELLERS HAVE ACCEPTED AN OFFER! This charming 3-bedroom, 2-bathroom Cape-style home has undergone many updates over the past several years, presenting a perfect blend of modern comforts and classic charm. Upon entering, you'll be greeted by a warm and inviting living room with an abundance of natural light. The spacious living room welcomes relaxation and entertainment, boasting a cozy ambiance ideal for gatherings with family and friends. The country kitchen features granite countertops, stainless steel appliances, and ample cabinetry, providing both style and function. The spacious pass-through dining area offers enough room for any family! The first floor features a full bathroom and bedroom perfect for guests or a home office. The second floor has a newly updated full bath and two additional large bedrooms. The basement has been left unfinished and is currently used as a gym, laundry, and storage area.
Location
State MA
County Norfolk
Zoning RC
Direction Canton St. to School St. - between Elm St. & West St.
Rooms
Basement Full, Interior Entry, Bulkhead, Sump Pump, Concrete, Unfinished
Primary Bedroom Level Second
Dining Room Flooring - Hardwood, Window(s) - Picture, Open Floorplan, Remodeled, Wainscoting, Lighting - Overhead
Kitchen Flooring - Stone/Ceramic Tile, Window(s) - Bay/Bow/Box, Dining Area, Balcony / Deck, Countertops - Stone/Granite/Solid, Wet Bar, Country Kitchen, Exterior Access, Stainless Steel Appliances, Lighting - Overhead
Interior
Interior Features Lighting - Overhead, Exercise Room
Heating Forced Air, Oil
Cooling Window Unit(s)
Flooring Carpet, Hardwood
Fireplaces Number 1
Fireplaces Type Living Room
Appliance Range, Dishwasher, Refrigerator, Washer, Dryer, Utility Connections for Electric Range, Utility Connections for Electric Dryer
Laundry Lighting - Overhead, In Basement, Washer Hookup
Exterior
Exterior Feature Patio
Garage Spaces 1.0
Community Features Shopping, Park, Walk/Jog Trails, Public School
Utilities Available for Electric Range, for Electric Dryer, Washer Hookup
Roof Type Shingle
Total Parking Spaces 3
Garage Yes
Building
Lot Description Cleared, Level
Foundation Concrete Perimeter
Sewer Private Sewer
Water Public
Architectural Style Cape
Schools
Elementary Schools Gibbons
Middle Schools O’Donnell
High Schools Shs
Others
Senior Community false
Read Less
Bought with Anita Bertone • Bertone Realty, Inc.
GET MORE INFORMATION



