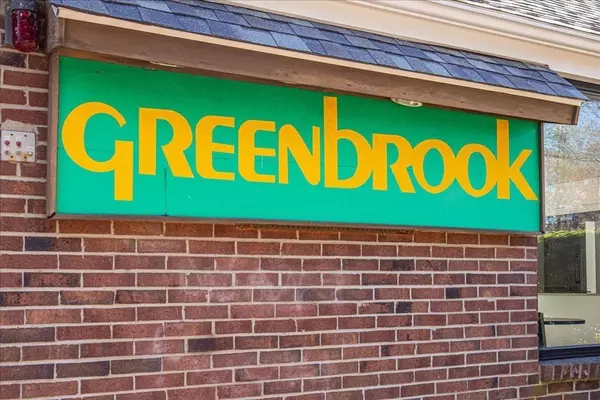For more information regarding the value of a property, please contact us for a free consultation.
20 Cherrywood Dr #20 Stoughton, MA 02072
Want to know what your home might be worth? Contact us for a FREE valuation!

Our team is ready to help you sell your home for the highest possible price ASAP
Key Details
Sold Price $451,000
Property Type Condo
Sub Type Condominium
Listing Status Sold
Purchase Type For Sale
Square Footage 1,558 sqft
Price per Sqft $289
MLS Listing ID 73182753
Sold Date 01/16/24
Bedrooms 3
Full Baths 2
Half Baths 1
HOA Fees $550/mo
HOA Y/N true
Year Built 1976
Annual Tax Amount $4,806
Tax Year 2023
Property Description
NEW-to-MARKET! Showings begin at 1st OPEN HOUSES Sat 12/2 1:30-3:00 and Sun 12/3 12-1:30....One of the best Greenbrook II has to offer! Beautifully & tastefully updated END UNIT featuring 3 true Bedrooms, 2.5 Baths + 1st floor den or at-home office. The first floor offers a large open-concept Fireplaced Living Room/Dining Room area with beautiful wood floors and SGD opening to a custom-finished and fenced patio . The custom renovated kitchen features newer cabinets, granite counters and SS appliances (gas stove). Direct Entry from the attached garage, upgraded 1/2 bath and laundry area (washer/dryer included) complete the first floor. Upstairs you will find a spacious primary BR with its own updated bathroom, oversized closets and extra storage. Two additional complementing, large bedrooms and a full bath complete the second floor. Light and Bright throughout and ready to move right in! Enjoy EASY LIVING at Greenbrook offering pool, clubhouse, tennis, and playground amenities.
Location
State MA
County Norfolk
Zoning RM
Direction Central St to Island St, left onto Cherrywood Dr
Rooms
Family Room Flooring - Wood, Remodeled
Basement N
Primary Bedroom Level Second
Dining Room Flooring - Wood, Remodeled
Kitchen Flooring - Stone/Ceramic Tile, Countertops - Stone/Granite/Solid, Countertops - Upgraded, Cabinets - Upgraded, Remodeled, Stainless Steel Appliances, Gas Stove
Interior
Heating Forced Air, Natural Gas
Cooling Central Air
Flooring Wood
Fireplaces Number 1
Fireplaces Type Living Room
Appliance Range, Dishwasher, Disposal, Refrigerator, Washer, Dryer, Utility Connections for Gas Range, Utility Connections for Gas Dryer
Laundry Electric Dryer Hookup, Gas Dryer Hookup, Washer Hookup, First Floor, In Unit
Exterior
Exterior Feature Patio, Patio - Enclosed
Garage Spaces 1.0
Pool Association, In Ground
Community Features Public Transportation, Shopping, Walk/Jog Trails, Stable(s), Golf, Medical Facility, Laundromat, House of Worship, Public School, T-Station, University
Utilities Available for Gas Range, for Gas Dryer
Roof Type Shingle
Total Parking Spaces 1
Garage Yes
Building
Story 2
Sewer Public Sewer
Water Public
Schools
Middle Schools Stoughton Ms
High Schools Stoughton Hs
Others
Pets Allowed Yes
Senior Community false
Read Less
Bought with The Cobi Team • William Raveis R. E. & Home Services
GET MORE INFORMATION



