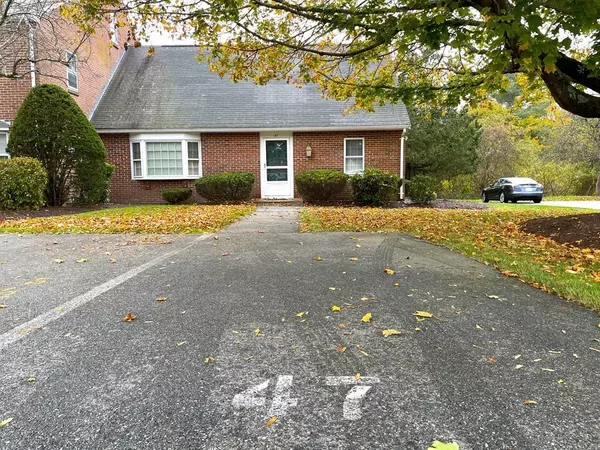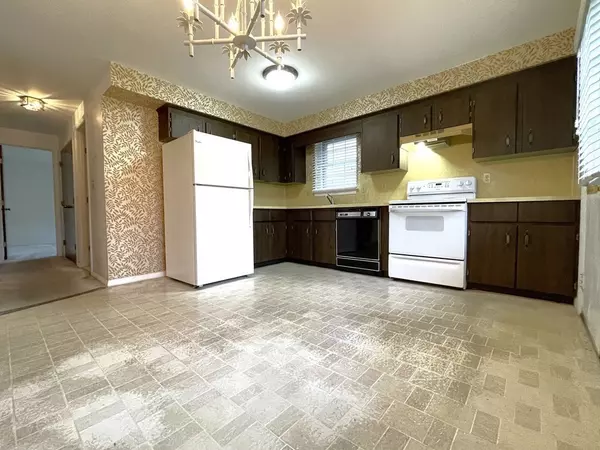For more information regarding the value of a property, please contact us for a free consultation.
47 Frances Dr. #47 Stoughton, MA 02072
Want to know what your home might be worth? Contact us for a FREE valuation!

Our team is ready to help you sell your home for the highest possible price ASAP
Key Details
Sold Price $335,000
Property Type Condo
Sub Type Condominium
Listing Status Sold
Purchase Type For Sale
Square Footage 1,600 sqft
Price per Sqft $209
MLS Listing ID 73182389
Sold Date 01/18/24
Bedrooms 2
Full Baths 1
Half Baths 1
HOA Fees $453/mo
HOA Y/N true
Year Built 1977
Annual Tax Amount $4,763
Tax Year 2023
Property Description
Rare attached single family style end unit townhouse with 2 assigned parking spaces & patio. Being sold "As Is" and needing renovation, but for this price it is an outstanding value in desirable Knollsbrook! The 1st floor has a large eat-in kitchen, separate dining room & large living room with entry coat closet. The updated utilities room & laundry closet are off the hallway near, the half bathroom. The 2nd floor has 2 large bedrooms with multiple closets & easy access to tons of attic storage. The large bathroom is accessible both from the hallway & main bedroom. The clubhouse & amenities are fantastic, including indoor swimming pool, tennis & basket ball courts, exercise room & function room. Well run and managed Association! This amazing value is easy to show by appointment & cosmetic updates will significantly increase value of this unit! This is an estate sale, requiring a license to sell, which is anticipated to be a normal estate closing process.
Location
State MA
County Norfolk
Zoning RM
Direction Central St. to Frances
Rooms
Basement N
Primary Bedroom Level Second
Dining Room Flooring - Wall to Wall Carpet
Kitchen Flooring - Laminate, Dining Area, Exterior Access
Interior
Interior Features Closet, Home Office
Heating Forced Air, Natural Gas
Cooling Central Air
Flooring Tile, Carpet, Laminate, Flooring - Wall to Wall Carpet
Appliance Range, Dishwasher, Disposal, Refrigerator, Utility Connections for Gas Range
Laundry Electric Dryer Hookup, Washer Hookup, First Floor, In Unit
Exterior
Exterior Feature Patio
Pool Association, In Ground, Indoor
Community Features Public Transportation, Shopping, Pool, Tennis Court(s), T-Station
Utilities Available for Gas Range
Roof Type Shingle
Total Parking Spaces 2
Garage No
Building
Story 2
Sewer Public Sewer
Water Public
Others
Pets Allowed No
Senior Community false
Read Less
Bought with Joe Sousa • Better Living Real Estate, LLC
GET MORE INFORMATION



