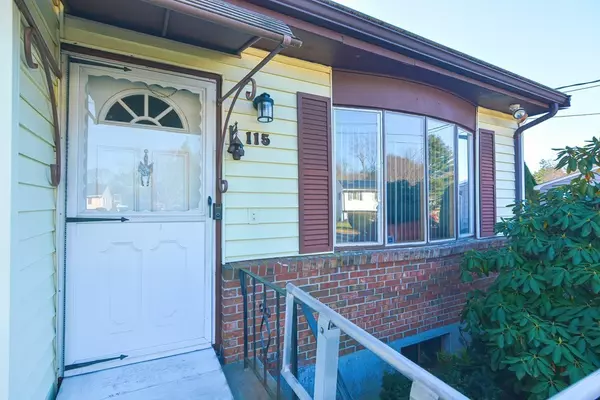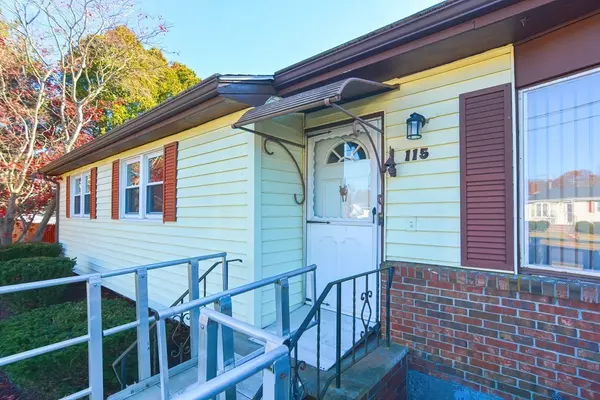For more information regarding the value of a property, please contact us for a free consultation.
115 Chapman Rd. Stoughton, MA 02072
Want to know what your home might be worth? Contact us for a FREE valuation!

Our team is ready to help you sell your home for the highest possible price ASAP
Key Details
Sold Price $560,000
Property Type Single Family Home
Sub Type Single Family Residence
Listing Status Sold
Purchase Type For Sale
Square Footage 1,692 sqft
Price per Sqft $330
MLS Listing ID 73182798
Sold Date 01/31/24
Style Ranch
Bedrooms 3
Full Baths 1
Half Baths 1
HOA Y/N false
Year Built 1965
Annual Tax Amount $5,614
Tax Year 2023
Lot Size 0.420 Acres
Acres 0.42
Property Description
Easy living is yours in this three bedroom ranch-style house with updated kitchen cabinets and quartz counters. Hdwd floors have been refinished and living rm and hall have been freshly painted. Downstairs there is a finished room that is perfect for game room, play room, or just relaxing. Unfinished area has rough plumbing for add'l bathroom, a utility sink next to washer and dryer, and lots of shelving and cabinets for storage. Except window in living rm, all windows have been replaced. Large deck with a remote-controlled awning ovelooks an almost half acre level backyard with storage shed. Never lose electricity wih back-up generator. There is a ramp from the driveway to the front door.Chapman Rd is minutes from Rte 24, YMCA, BJ's, and commuter rail into Back Bay station. Within the past few years, Stoughton has updated its library to state of the art and has built a new high school. First showings at OH Saturday and Sunday, December 2nd and 3rd, 12-1:30.
Location
State MA
County Norfolk
Zoning res
Direction Central St. to Chapman St.which is one way going towards Turnpike St.
Rooms
Basement Partially Finished, Walk-Out Access, Sump Pump
Primary Bedroom Level First
Kitchen Ceiling Fan(s), Flooring - Hardwood, Flooring - Stone/Ceramic Tile, Countertops - Stone/Granite/Solid, Cabinets - Upgraded, Recessed Lighting
Interior
Heating Baseboard, Natural Gas
Cooling Central Air
Flooring Tile, Carpet, Hardwood
Fireplaces Number 1
Fireplaces Type Living Room
Appliance Range, Dishwasher, Disposal, Microwave, Washer, Dryer, Utility Connections for Gas Range, Utility Connections for Gas Dryer
Laundry In Basement
Exterior
Exterior Feature Deck, Storage, Professional Landscaping
Community Features Shopping, Medical Facility, Highway Access, Public School, T-Station
Utilities Available for Gas Range, for Gas Dryer
Total Parking Spaces 4
Garage No
Building
Lot Description Wooded, Level
Foundation Concrete Perimeter
Sewer Public Sewer
Water Public
Architectural Style Ranch
Others
Senior Community false
Read Less
Bought with Maria Leong • V & E Realty
GET MORE INFORMATION



