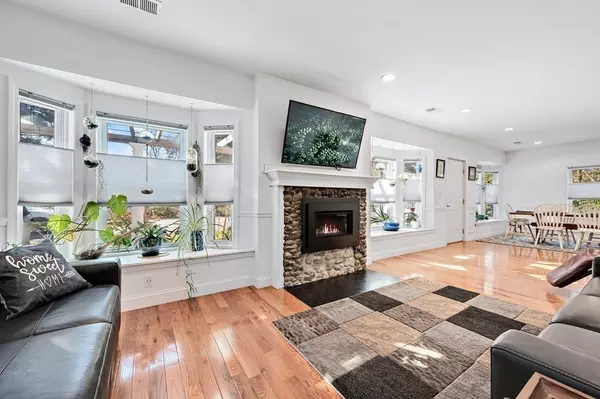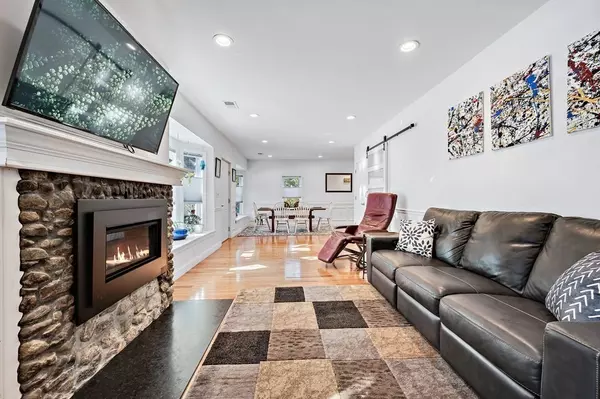For more information regarding the value of a property, please contact us for a free consultation.
203 Central St Stoughton, MA 02072
Want to know what your home might be worth? Contact us for a FREE valuation!

Our team is ready to help you sell your home for the highest possible price ASAP
Key Details
Sold Price $605,000
Property Type Single Family Home
Sub Type Single Family Residence
Listing Status Sold
Purchase Type For Sale
Square Footage 1,484 sqft
Price per Sqft $407
MLS Listing ID 73177803
Sold Date 02/26/24
Style Bungalow
Bedrooms 3
Full Baths 2
HOA Y/N false
Year Built 1900
Annual Tax Amount $5,948
Tax Year 2023
Lot Size 0.550 Acres
Acres 0.55
Property Description
Enjoy the Best of single floor living in this light, fully renovated Bungalow style home with a front Farmers Porch ! Featuring an open floor plan, efficient gas heating, central a/c. A charming barn door divides living areas from bedrooms. 3 Spacious bedrooms with plenty of closet space. 2 stunning updated baths. Cozy up with your favorite activity by the gas fireplace in the living room. A kitchen that showcases custom cabinets, granite counters and stainless steel appliances. Gleaming hardwood floors throughout. Step out to a newly constructed back deck with views of a sprawling grassy yard for family fun and gardening ! This property offers a fantastic updated, generously sized detached garage....Updated roof, furnace, windows, roof, siding, plumbing & electrical. Full unfinished basement. Conveniently located to major routes ! OH SUNDAY, JAN. 21 11:00 - 1pm
Location
State MA
County Norfolk
Zoning res
Direction Google maps
Rooms
Basement Full
Primary Bedroom Level First
Dining Room Flooring - Hardwood, Open Floorplan, Recessed Lighting, Wainscoting
Kitchen Flooring - Hardwood, Dining Area, Countertops - Stone/Granite/Solid, Open Floorplan, Gas Stove
Interior
Heating Natural Gas
Cooling Central Air
Flooring Hardwood
Fireplaces Number 1
Fireplaces Type Living Room
Appliance Dishwasher, Refrigerator, Utility Connections for Gas Range
Laundry In Basement
Exterior
Exterior Feature Deck
Garage Spaces 1.0
Community Features Public Transportation, Shopping, Medical Facility
Utilities Available for Gas Range
Total Parking Spaces 6
Garage Yes
Building
Lot Description Level
Foundation Stone
Sewer Public Sewer
Water Public
Architectural Style Bungalow
Schools
Middle Schools O'Donnell
High Schools Stoughton High
Others
Senior Community false
Read Less
Bought with Lisa Axios • eXp Realty
GET MORE INFORMATION



