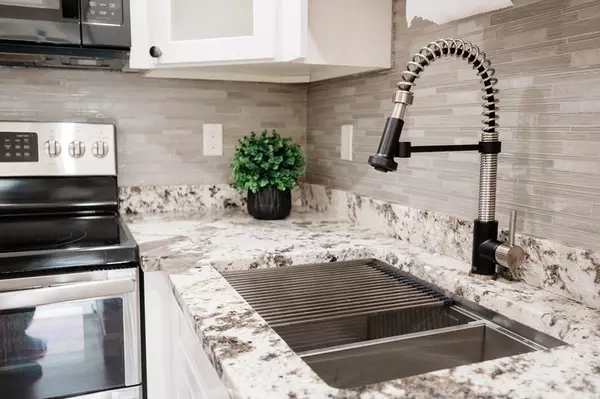For more information regarding the value of a property, please contact us for a free consultation.
34 Bayview Ter #10 Danvers, MA 01923
Want to know what your home might be worth? Contact us for a FREE valuation!

Our team is ready to help you sell your home for the highest possible price ASAP
Key Details
Sold Price $350,000
Property Type Condo
Sub Type Condominium
Listing Status Sold
Purchase Type For Sale
Square Footage 701 sqft
Price per Sqft $499
MLS Listing ID 73200223
Sold Date 03/12/24
Bedrooms 2
Full Baths 1
HOA Fees $252/mo
HOA Y/N true
Year Built 1963
Annual Tax Amount $3,270
Tax Year 2023
Property Sub-Type Condominium
Property Description
Looking to own vs rent, or buy-to-rent? Experience the epitome of easy living with this updated & inviting 3rd floor condo. Perfect for those seeking a comfortable & low-maintenance lifestyle, this unit offers open concept living & a convenient location. Recently renovated, eat-in kitchen is efficiently designed w/ upgraded cabinets, granite countertops, b'fast bar &pantry closet. Adjacent living room is bathed in natural light, creating a welcoming atmosphere for relaxation or entertainment. Just off the living room, 2 generously sized bedrooms w/ ample closet space, offer versatile guest accommodations or home office w/ views of the peaceful marsh. 2021 renovated full bathroom. Custom window treatments & trims showcase newly installed windows. Luxury vinyl plank & laminate wood flooring. Freshly painted, neutral tones create a soothing ambiance & blank canvas for personalization. In-building coin-op laundry, pull down attic w/ dedicated storage space & 2 deeded parking spots!
Location
State MA
County Essex
Zoning R1
Direction MA RT128 to MA-35N/High St Danvers. Continue on High St and take Riverside Ave to Bayview Terrace.
Rooms
Basement N
Primary Bedroom Level First
Kitchen Flooring - Vinyl, Pantry, Countertops - Stone/Granite/Solid, Breakfast Bar / Nook, Cabinets - Upgraded, Exterior Access, Open Floorplan, Recessed Lighting, Remodeled
Interior
Heating Electric Baseboard
Cooling Wall Unit(s)
Flooring Vinyl
Appliance Range, Dishwasher, Disposal, Microwave, Refrigerator
Laundry Common Area, In Building
Exterior
Community Features Shopping, Tennis Court(s), Park, Walk/Jog Trails, Medical Facility, Laundromat, Bike Path, Highway Access, House of Worship, Public School
Utilities Available for Electric Range
Roof Type Shingle
Total Parking Spaces 2
Garage No
Building
Story 1
Sewer Public Sewer
Water Public
Others
Pets Allowed Yes w/ Restrictions
Senior Community false
Read Less
Bought with JigSaw Team • Citylight Homes LLC
GET MORE INFORMATION



