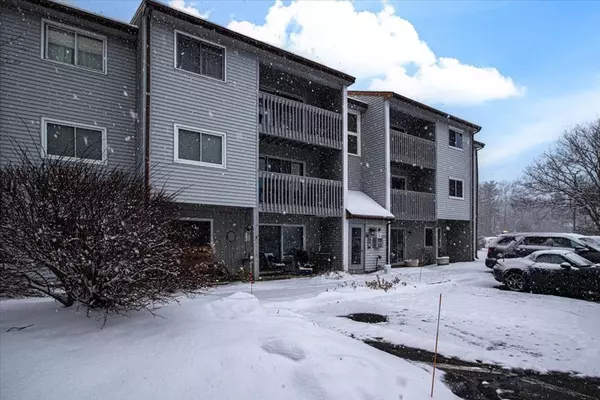For more information regarding the value of a property, please contact us for a free consultation.
1610 Franklin Crossing Rd #1610 Franklin, MA 02038
Want to know what your home might be worth? Contact us for a FREE valuation!

Our team is ready to help you sell your home for the highest possible price ASAP
Key Details
Sold Price $275,000
Property Type Condo
Sub Type Condominium
Listing Status Sold
Purchase Type For Sale
Square Footage 937 sqft
Price per Sqft $293
MLS Listing ID 73194507
Sold Date 03/14/24
Bedrooms 2
Full Baths 1
HOA Fees $515/mo
HOA Y/N true
Year Built 1985
Annual Tax Amount $3,098
Tax Year 2023
Property Sub-Type Condominium
Property Description
Here is your chance to own a delightful 2-bedroom, 1-bathroom condominium in Franklin! Nestled within the well-maintained Franklin Crossing community, this condo is poised for new ownership. Enjoy the unit's central location within the complex, coupled with the privacy of residing on the 3rd floor and having a balcony that faces the back of the property. The garden-style layout provides easy living and maintenance, while featuring an updated kitchen and tiled bathroom. The bedrooms boast ample space, with the primary bedroom offering a generously sized walk-in closet. Situated in a prime location, this condo provides easy access to essential amenities, including highly rated schools, shopping centers, major highways, and 2 commuter rail stops! Whether you're in search of a new home or a future investment opportunity, this property is certain to fulfill all your requirements. Don't miss out on making this condo your own! Offer Deadline 2/17 by 5PM * Highest & Best *
Location
State MA
County Norfolk
Zoning CND
Direction 495 to exit 43, to 140 to Franklin. Left onto Pond, Right onto Old W. Cent, Con't to Franklin Xing
Rooms
Basement N
Kitchen Countertops - Stone/Granite/Solid, Countertops - Upgraded, Remodeled
Interior
Interior Features High Speed Internet
Heating Forced Air, Electric
Cooling Central Air
Flooring Tile, Vinyl, Carpet
Appliance Range, Dishwasher, Microwave, Refrigerator
Laundry Common Area, In Building
Exterior
Exterior Feature Balcony
Community Features Public Transportation, Shopping, Park, Walk/Jog Trails, Stable(s), Medical Facility, Laundromat, Bike Path, Conservation Area, Highway Access, House of Worship, Public School, T-Station, University
Utilities Available for Electric Range
Roof Type Shingle
Total Parking Spaces 2
Garage No
Building
Story 1
Sewer Public Sewer
Water Public
Schools
Elementary Schools Per Board
Middle Schools Per Board
High Schools Per Board
Others
Pets Allowed Yes w/ Restrictions
Senior Community false
Read Less
Bought with Adam Roche • Clients Realty
GET MORE INFORMATION



