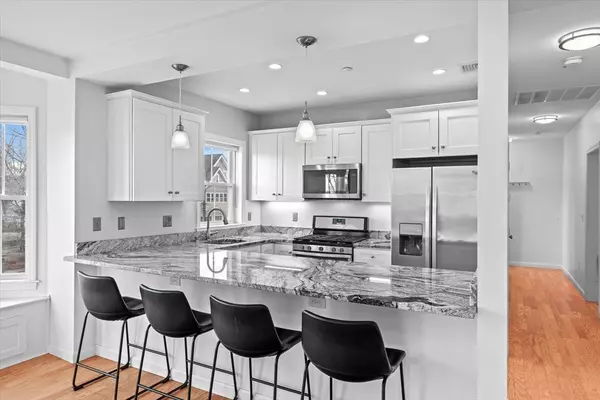For more information regarding the value of a property, please contact us for a free consultation.
118 Arlington St #2 Boston, MA 02136
Want to know what your home might be worth? Contact us for a FREE valuation!

Our team is ready to help you sell your home for the highest possible price ASAP
Key Details
Sold Price $545,000
Property Type Condo
Sub Type Condominium
Listing Status Sold
Purchase Type For Sale
Square Footage 1,300 sqft
Price per Sqft $419
MLS Listing ID 73204115
Sold Date 03/22/24
Bedrooms 2
Full Baths 2
HOA Fees $373
HOA Y/N true
Year Built 2017
Annual Tax Amount $5,069
Tax Year 2023
Property Sub-Type Condominium
Property Description
Welcome to urban living in Boston's best kept secret, HYDE PARK! Newly built in 2017, this condo offers plenty of upgrades with a spacious interior perfect for modern lifestyles. Abundant natural light pours through the bay window, over a custom-built bench with additional storage. Open-concept layout seamlessly connects the living room, dining area, & kitchen, providing an inviting atmosphere for relaxation and entertaining. The kitchen is equipped with modern appliances, ample cabinet space, & Brazilian granite countertops with a fantastic breakfast bar, ready for you to enjoy your morning coffee. There are 2 large bedrooms & 2 full bathrooms, including ensuite primary bath with California styled closet. In-unit laundry. Energy saving on-demand hot water & efficient forced hot air gas heating system w/central air will save you money. Ample deeded basement storage & one deeded parking space. Located close to local shops, restaurants, parks, public trans, etc. Do not miss this one!!!
Location
State MA
County Suffolk
Area Hyde Park
Zoning CD
Direction GPS
Rooms
Basement Y
Primary Bedroom Level First
Dining Room Flooring - Hardwood, Window(s) - Bay/Bow/Box, Breakfast Bar / Nook, Recessed Lighting
Kitchen Flooring - Hardwood, Countertops - Paper Based, Breakfast Bar / Nook, Cabinets - Upgraded, Recessed Lighting, Stainless Steel Appliances, Gas Stove, Lighting - Pendant
Interior
Interior Features Lighting - Overhead, Home Office, Finish - Cement Plaster, Internet Available - DSL
Heating Forced Air, Heat Pump, Individual, Unit Control
Cooling Central Air, Heat Pump, Individual, Unit Control
Flooring Hardwood, Flooring - Hardwood
Appliance Range, Microwave, Washer, Dryer, ENERGY STAR Qualified Refrigerator, ENERGY STAR Qualified Dishwasher, Oven, Plumbed For Ice Maker
Laundry Dryer Hookup - Dual, Washer Hookup, First Floor, Electric Dryer Hookup
Exterior
Exterior Feature Rain Gutters, Professional Landscaping, Sprinkler System
Community Features Public Transportation, Shopping, Park, Walk/Jog Trails, Medical Facility, Laundromat, House of Worship, Private School, Public School, T-Station
Utilities Available for Gas Range, for Electric Dryer, Washer Hookup, Icemaker Connection
Roof Type Shingle,Rubber
Total Parking Spaces 1
Garage No
Building
Story 1
Sewer Public Sewer
Water Public
Others
Pets Allowed Yes
Senior Community false
Read Less
Bought with Melissa Flamburis • Redfin Corp.
GET MORE INFORMATION



