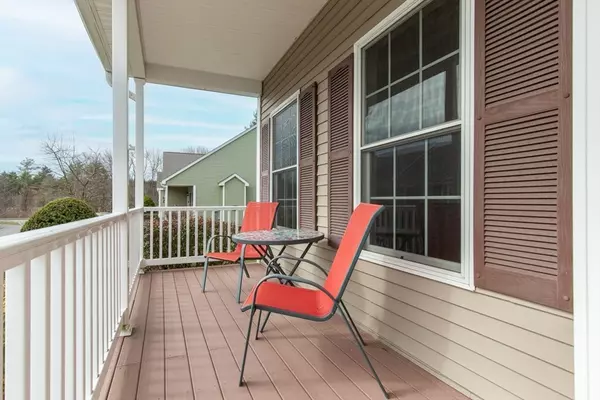For more information regarding the value of a property, please contact us for a free consultation.
3 Blackford Lane #3 Epping, NH 03042
Want to know what your home might be worth? Contact us for a FREE valuation!

Our team is ready to help you sell your home for the highest possible price ASAP
Key Details
Sold Price $486,600
Property Type Condo
Sub Type Condominium
Listing Status Sold
Purchase Type For Sale
Square Footage 2,003 sqft
Price per Sqft $242
MLS Listing ID 73218788
Sold Date 05/03/24
Bedrooms 2
Full Baths 2
Half Baths 1
HOA Fees $372/mo
Year Built 2005
Annual Tax Amount $7,050
Tax Year 2023
Property Sub-Type Condominium
Property Description
Once the model home for this popular 55+ community in Leddy Fields, this 2 bedroom, 2.5 bath oversized cape is sparkling, meticulous & filled w/pride of ownership! This home is “The Meadows” design…the largest style to be built. Completely move-in ready, there is literally nothing to do! Brand new roof in 2023,new furnace & Central A/C in 2022, gleaming hardwood floors throughout 1st floor, cathedral & vaulted ceilings, stainless steel appliances, gas fireplace in giant living rm, adorable sunroom off the kitchen. The first floor primary en-suite is tranquil & beautiful & comes w/ a walk-in closet & oversized bath complete w/ double sinks, soaking tub & separate shower. There are even oversized doors, hallways & bathrooms throughout. Ascend to the top floor where you will find a 2nd oversized primary suite w/two walk-in closets, a full bath & a generous loft perfect for an office or bonus room. Highest and best offers due, Monday, April 8th by 12 Noon.
Location
State NH
County Rockingham
Zoning Condo
Direction RT 125 to Main St to Railroad to Freemont to Leddy to Blackford
Rooms
Basement Y
Primary Bedroom Level First
Interior
Interior Features Loft, Sun Room
Heating Forced Air
Cooling Central Air
Flooring Tile, Carpet, Hardwood
Fireplaces Number 1
Appliance Range, Dishwasher, Microwave, Refrigerator
Exterior
Garage Spaces 2.0
Total Parking Spaces 4
Garage Yes
Building
Story 2
Sewer Public Sewer
Water Public
Others
Senior Community false
Read Less
Bought with Team Tringali • Keller Williams Gateway Realty
GET MORE INFORMATION



