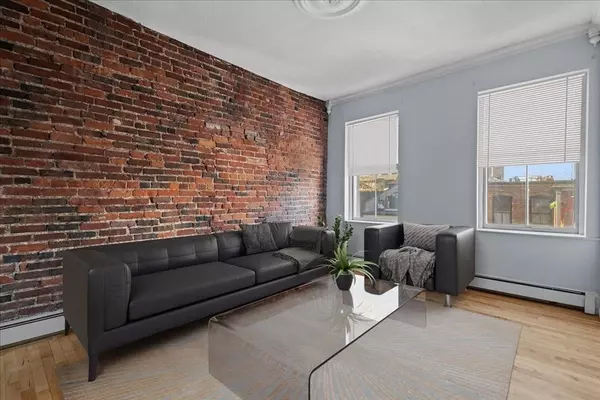For more information regarding the value of a property, please contact us for a free consultation.
25 Ridgeway Ln #5 Boston, MA 02114
Want to know what your home might be worth? Contact us for a FREE valuation!

Our team is ready to help you sell your home for the highest possible price ASAP
Key Details
Sold Price $640,000
Property Type Condo
Sub Type Condominium
Listing Status Sold
Purchase Type For Sale
Square Footage 545 sqft
Price per Sqft $1,174
MLS Listing ID 73204979
Sold Date 05/03/24
Bedrooms 2
Full Baths 1
HOA Fees $343/mo
Year Built 1900
Annual Tax Amount $6,410
Tax Year 2023
Lot Size 435 Sqft
Acres 0.01
Property Sub-Type Condominium
Property Description
LOCATION LOCATION LOCATION! ***Investors take notice*** This 2-bedroom Open Concept, top floor ‘penthouse' unit is located on a picturesque Beacon Hill Lane near Boston Common, MGH, State House, Boston Garden, North End, public transportation, grocery stores, shops and fine dining. It offers an 'eat-in' kitchen with s/s appliances, W/D in unit, hardwood floors, high ceilings, and exposed brick in both the living room and kitchen. This lovely unit is drenched in natural sunlight. Brand new rubber roof with deeded rights to an expansive roof deck of about 200+ sf (pending your rebuild - *plans attached), gorgeous views and amazing sunsets right out your window or roof top. Professionally managed Association. Additional basement storage included. Pet friendly with limitations. Don't miss your opportunity to live (or invest) in one of Boston's most sought after locations.
Location
State MA
County Suffolk
Area Beacon Hill
Zoning CD
Direction Cambridge Street to Bowdoin Street, then a right on to Ridgeway Lane #25
Rooms
Basement Y
Primary Bedroom Level First
Kitchen Flooring - Hardwood, Flooring - Wood, Dining Area, Cabinets - Upgraded, Dryer Hookup - Electric, Open Floorplan, Stainless Steel Appliances, Washer Hookup, Lighting - Pendant
Interior
Interior Features Internet Available - Unknown
Heating Baseboard, Natural Gas
Cooling None
Flooring Tile, Hardwood
Appliance Range, Dishwasher, Disposal, Microwave, Refrigerator, Washer, Dryer
Laundry Main Level, First Floor, In Building, In Unit, Electric Dryer Hookup, Washer Hookup
Exterior
Exterior Feature Other
Community Features Public Transportation, Shopping, Park, Medical Facility, Laundromat, Highway Access, House of Worship, Marina, Private School, Public School, T-Station, University
Utilities Available for Electric Range, for Electric Oven, for Electric Dryer, Washer Hookup
Roof Type Rubber
Garage No
Building
Story 1
Sewer Public Sewer
Water Public
Others
Pets Allowed Yes w/ Restrictions
Senior Community false
Acceptable Financing Contract
Listing Terms Contract
Read Less
Bought with John Dolan • Elevated Realty, LLC
GET MORE INFORMATION



