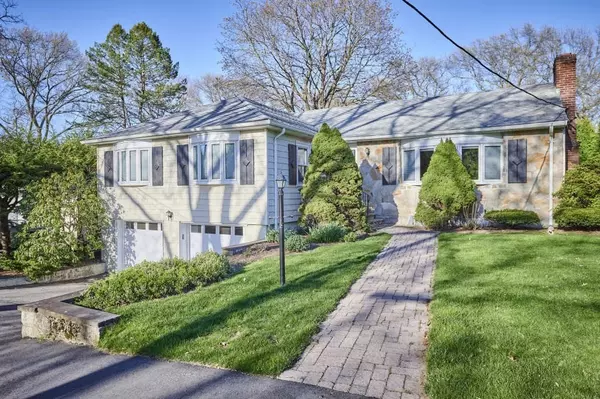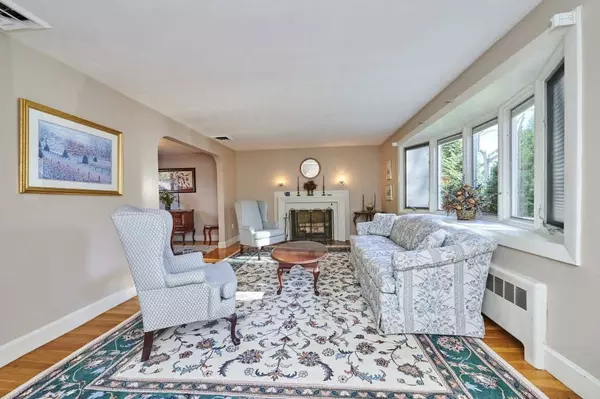For more information regarding the value of a property, please contact us for a free consultation.
8 Priscilla Ln Quincy, MA 02169
Want to know what your home might be worth? Contact us for a FREE valuation!

Our team is ready to help you sell your home for the highest possible price ASAP
Key Details
Sold Price $805,000
Property Type Single Family Home
Sub Type Single Family Residence
Listing Status Sold
Purchase Type For Sale
Square Footage 1,488 sqft
Price per Sqft $540
Subdivision Adams St/Furnace Brook
MLS Listing ID 73229546
Sold Date 06/07/24
Style Ranch
Bedrooms 3
Full Baths 2
HOA Y/N false
Year Built 1950
Annual Tax Amount $6,797
Tax Year 2024
Lot Size 6,534 Sqft
Acres 0.15
Property Sub-Type Single Family Residence
Property Description
Your Dream Home Awaits! Don't miss your opportunity to own this exquisite residence in one of Quincy's most sought-after neighborhoods. Adams St , Furnace Brook One level of living with 3 bedrooms, double closets, hardwood floors, lots of light. Main suite, is complete with own bathroom. Eat in kitchen has lots of cabinets, a pantry, newer stainless stove, dishwasher, microwave, granite counters. Relax in your 3 season sun room with slider to trx deck overlooking private back yard. Living room with fireplace, bow window, hardwood floors opens into dining room. Plenty of space to spread out or be together. Lower level finished basement has additional fireplace, wet bar, lots of storage, a laundry area. This is a fantastic bonus space with access to a 2 car garage and back yard. Close to golf course, public transportation, highway. all that Quincy has to offer Try the great restaurants for a start!
Location
State MA
County Norfolk
Zoning RESA
Direction Adams St to Puritan to Priscilla or Furnace Brook to Miles to Priscilla
Rooms
Family Room Flooring - Wall to Wall Carpet, Cable Hookup, Exterior Access
Basement Full, Partially Finished, Walk-Out Access, Interior Entry, Garage Access, Concrete
Primary Bedroom Level First
Dining Room Flooring - Hardwood, Window(s) - Picture, Open Floorplan
Kitchen Flooring - Stone/Ceramic Tile, Dining Area, Pantry, Countertops - Stone/Granite/Solid, Countertops - Upgraded, Cabinets - Upgraded, Country Kitchen, Remodeled, Stainless Steel Appliances, Breezeway
Interior
Interior Features Closet, Slider, Beadboard, Entrance Foyer, Sun Room, Wet Bar, Internet Available - Unknown
Heating Baseboard, Oil
Cooling Central Air
Flooring Tile, Carpet, Hardwood, Flooring - Hardwood, Flooring - Stone/Ceramic Tile
Fireplaces Number 2
Fireplaces Type Family Room, Living Room
Appliance Tankless Water Heater, Range, Dishwasher, Disposal, Microwave
Laundry In Basement, Electric Dryer Hookup, Washer Hookup
Exterior
Exterior Feature Balcony / Deck, Porch - Enclosed, Deck, Deck - Composite, Rain Gutters, Screens
Garage Spaces 2.0
Community Features Shopping, Golf, Medical Facility, Highway Access, House of Worship, Private School, Public School, T-Station
Utilities Available for Electric Range, for Electric Oven, for Electric Dryer, Washer Hookup
Waterfront Description Beach Front,Ocean,1/2 to 1 Mile To Beach
Roof Type Shingle
Total Parking Spaces 4
Garage Yes
Building
Lot Description Level
Foundation Concrete Perimeter
Sewer Public Sewer
Water Public
Architectural Style Ranch
Others
Senior Community false
Read Less
Bought with Nicole Vermillion • Lamacchia Realty, Inc.
GET MORE INFORMATION



