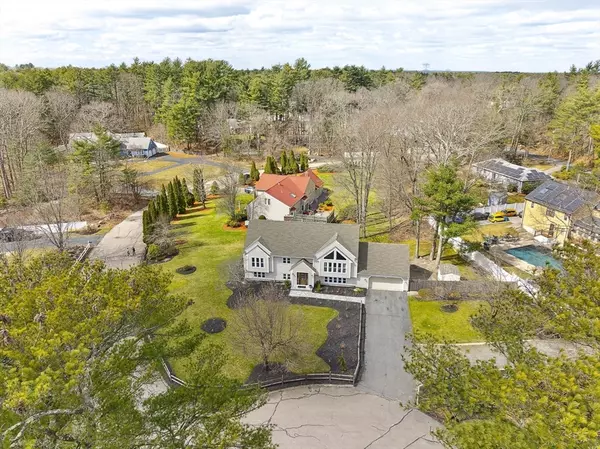For more information regarding the value of a property, please contact us for a free consultation.
54 Sunrise Terrace Stoughton, MA 02072
Want to know what your home might be worth? Contact us for a FREE valuation!

Our team is ready to help you sell your home for the highest possible price ASAP
Key Details
Sold Price $910,000
Property Type Single Family Home
Sub Type Single Family Residence
Listing Status Sold
Purchase Type For Sale
Square Footage 3,464 sqft
Price per Sqft $262
Subdivision Sunrise Terrace
MLS Listing ID 73217289
Sold Date 06/07/24
Style Cape,Contemporary
Bedrooms 5
Full Baths 2
Half Baths 1
HOA Y/N false
Year Built 1985
Annual Tax Amount $9,099
Tax Year 2023
Lot Size 0.550 Acres
Acres 0.55
Property Description
Big, bold, and beautiful. Impressive 5 BR 2.5 BA Contemporized Cape home sits nicely on a .54-acre level lot on a cul-de-sac located in an exclusive neighborhood - just minutes to major routes & Commuter Rail. Enjoy three levels of living space with thoughtful architectural features. The sun-splashed living room has vaulted ceilings and opens to the formal dining room. The kitchen has white cabinetry, stainless-steel appliances, granite counter tops, a breakfast bar, and an area for casual dining. The open-concept kitchen embraces the family room with a gas fireplace and access to the deck - perfect for grilling or enjoying the view of the backyard. Two bedrooms and a full bathroom complete the main level. The Primary Bedroom with en-suite bathroom, and the home office are located on the upper level, while two additional bedrooms (one used for Home Gym), bath/laundry, and Game Room are on the lower level. Interior access to 2-car garage with additional storage space. Move-in ready.
Location
State MA
County Norfolk
Zoning RB
Direction Pleasant Street to Old Maple to 54 Sunrise Terrace.
Rooms
Family Room Flooring - Hardwood, Deck - Exterior, Lighting - Overhead
Basement Full, Finished, Interior Entry, Garage Access, Sump Pump
Primary Bedroom Level Third
Dining Room Flooring - Hardwood, Lighting - Pendant
Kitchen Flooring - Stone/Ceramic Tile, Dining Area, Countertops - Stone/Granite/Solid, Breakfast Bar / Nook, Recessed Lighting, Stainless Steel Appliances
Interior
Interior Features Home Office, Game Room
Heating Central, Heat Pump, Electric
Cooling Central Air, Heat Pump
Flooring Wood, Tile, Flooring - Hardwood
Fireplaces Number 1
Appliance Electric Water Heater, Water Heater, Range, Dishwasher, Microwave, Refrigerator, Washer, Dryer
Laundry Electric Dryer Hookup, Washer Hookup, First Floor
Exterior
Exterior Feature Deck, Storage, Professional Landscaping, Sprinkler System
Garage Spaces 2.0
Community Features Shopping
Utilities Available for Electric Range, for Electric Oven, for Electric Dryer, Washer Hookup
Roof Type Shingle
Total Parking Spaces 6
Garage Yes
Building
Lot Description Cul-De-Sac
Foundation Concrete Perimeter
Sewer Private Sewer
Water Private
Architectural Style Cape, Contemporary
Schools
Elementary Schools Dawe Elementary
Middle Schools O'Donnell Ms
High Schools Stoughton Hs
Others
Senior Community false
Read Less
Bought with Ralph Smith Jr. • Compass
GET MORE INFORMATION



