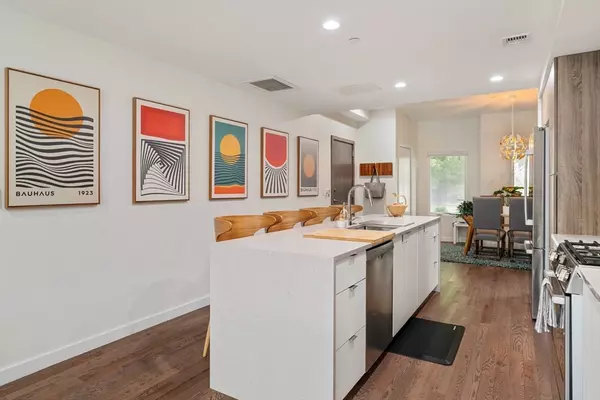For more information regarding the value of a property, please contact us for a free consultation.
127-131 Hyde Park Ave #131A Boston, MA 02130
Want to know what your home might be worth? Contact us for a FREE valuation!

Our team is ready to help you sell your home for the highest possible price ASAP
Key Details
Sold Price $885,000
Property Type Condo
Sub Type Condominium
Listing Status Sold
Purchase Type For Sale
Square Footage 1,860 sqft
Price per Sqft $475
MLS Listing ID 73239119
Sold Date 08/09/24
Bedrooms 3
Full Baths 2
Half Baths 1
HOA Fees $618/mo
Year Built 2020
Annual Tax Amount $5,597
Tax Year 2024
Property Sub-Type Condominium
Property Description
An ultra stylish & convenient lifestyle beckon in this modern, marvelously appointed 3 bed, 2.5 bath home in Jamaica Plain's Forest Hills neighborhood. One of the largest units in the entire Tilia complex, this 1st fl. unit spans nearly 1900 SF on two levels of living. The main floor features an open plan kitchen, dining room, living room, office nook & half bath. Large sliders lead to the 400+ SF deck, a great extension of living space. Upstairs are the primary bedroom w/ a large walk-in closet, double vanity en suite bathroom; laundry; 2 add'l bedrooms; full bath; and ample add'l. closets. The home boasts closet upgrades, storage, garage parking, and more. The energy efficient heating/cooling system, tankless hot water, triple paned windows, and double insulated walls keep both noise and utility bills at a minimum. Professionally managed assoc. Only blocks from landmarks like Forest Hills T station, Brassica, Arnold Arboretum, SW Corridor bike path, & Third Cliff Bakery.
Location
State MA
County Suffolk
Area Jamaica Plain'S Forest Hills
Zoning RES
Direction Park on Hyde Park Ave; 2nd Tilia bldg on the right if heading south on Hyde Park Ave.
Rooms
Basement N
Primary Bedroom Level Second
Dining Room Closet - Linen, Open Floorplan
Kitchen Countertops - Stone/Granite/Solid, Kitchen Island, Open Floorplan, Recessed Lighting, Gas Stove
Interior
Interior Features Wired for Sound
Heating Heat Pump, Unit Control
Cooling Central Air, Unit Control
Flooring Tile, Hardwood
Appliance Range, Dishwasher, Disposal, Microwave, Refrigerator, Washer, Dryer
Laundry Second Floor, In Unit, Electric Dryer Hookup, Washer Hookup
Exterior
Exterior Feature Deck - Composite
Garage Spaces 2.0
Community Features Public Transportation, Shopping, Park, Walk/Jog Trails, Medical Facility, Laundromat, Bike Path, Conservation Area, House of Worship, Public School, T-Station
Utilities Available for Gas Range, for Gas Oven, for Electric Dryer, Washer Hookup
Roof Type Rubber
Garage Yes
Building
Story 2
Sewer Public Sewer
Water Public
Others
Pets Allowed Yes
Senior Community false
Read Less
Bought with Dennis Folan • Coldwell Banker Realty - Westwood
GET MORE INFORMATION



