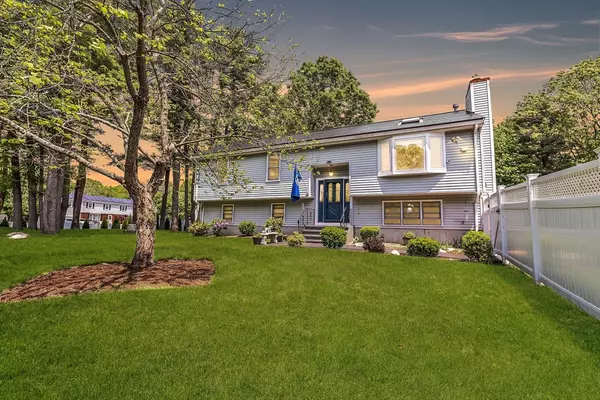For more information regarding the value of a property, please contact us for a free consultation.
45 Drinkwater Ave Stoughton, MA 02072
Want to know what your home might be worth? Contact us for a FREE valuation!

Our team is ready to help you sell your home for the highest possible price ASAP
Key Details
Sold Price $790,000
Property Type Single Family Home
Sub Type Single Family Residence
Listing Status Sold
Purchase Type For Sale
Square Footage 2,540 sqft
Price per Sqft $311
MLS Listing ID 73243133
Sold Date 09/18/24
Style Split Entry
Bedrooms 4
Full Baths 2
HOA Y/N false
Year Built 1991
Annual Tax Amount $7,686
Tax Year 2024
Lot Size 0.810 Acres
Acres 0.81
Property Description
ATTENTION!!! Sellers now paying solar loan in full at closing!! This is a top of the line Tesla FULL ROOF system! ($55,000 value) Huge win for the new owners!!This one owner home is on the market for the very first time! Pride of ownership shows up through out this beautifully cared for property. Boasting, hardwood floors, new gazebo, above ground pool, screen house with power, newer heating/AC systems, 4 bedrooms, 2 bathrooms and additional space in the finished basement, there is room for everyone. Situated on an extra large, level lot, this well updated home is 100% ready for new owners, and huge backyard BBQs! Also an 11x11 shed for additional storage. Close to many amenities and convenient location make this property a perfect blend of style and functionality. Come see for yourself!
Location
State MA
County Norfolk
Zoning res
Direction GPS will get you there
Rooms
Basement Full, Finished, Walk-Out Access
Interior
Interior Features Sauna/Steam/Hot Tub, Walk-up Attic
Heating Forced Air, Natural Gas
Cooling Central Air
Flooring Tile, Hardwood, Wood Laminate
Fireplaces Number 1
Appliance Gas Water Heater, Tankless Water Heater, Range, Dishwasher, Trash Compactor, Microwave, Refrigerator, Washer, Dryer, Water Treatment
Laundry Gas Dryer Hookup
Exterior
Exterior Feature Porch - Enclosed, Patio, Covered Patio/Deck, Pool - Above Ground, Fenced Yard, Gazebo, Garden
Fence Fenced/Enclosed, Fenced
Pool Above Ground
Utilities Available for Gas Range, for Gas Dryer
Roof Type Solar Shingles,Other
Total Parking Spaces 4
Garage No
Private Pool true
Building
Lot Description Cul-De-Sac, Corner Lot, Level
Foundation Concrete Perimeter
Sewer Public Sewer
Water Private
Architectural Style Split Entry
Schools
Elementary Schools Joseph Dawe Jr.
Middle Schools O’Donnell
High Schools Stoughton
Others
Senior Community false
Read Less
Bought with Kattia Ira • Thumbprint Realty, LLC
GET MORE INFORMATION



