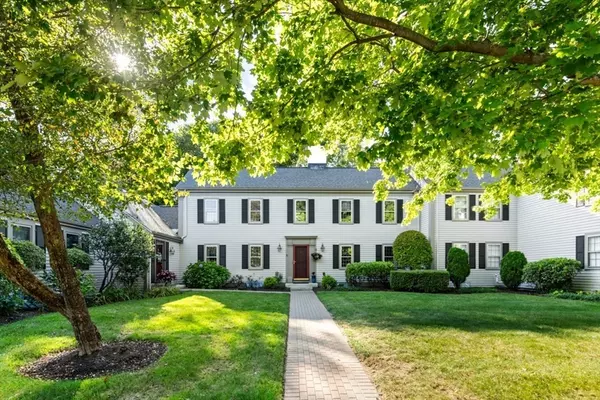For more information regarding the value of a property, please contact us for a free consultation.
8 Doran Farm Lane #8 Lexington, MA 02420
Want to know what your home might be worth? Contact us for a FREE valuation!

Our team is ready to help you sell your home for the highest possible price ASAP
Key Details
Sold Price $1,285,000
Property Type Condo
Sub Type Condominium
Listing Status Sold
Purchase Type For Sale
Square Footage 2,309 sqft
Price per Sqft $556
Subdivision Morrow Crossing
MLS Listing ID 73285518
Sold Date 11/01/24
Bedrooms 3
Full Baths 3
HOA Fees $705
Year Built 1980
Annual Tax Amount $15,337
Tax Year 2024
Property Description
Lexington's most desirable Morrow Crossing Condo Community offers a pristine, updated, 8 rm, 3 bed/3 bath townhome w/open plan kitchen/family room overlooking a beautifully landscaped, private bluestone patio, walking path, & wooded vistas. This spacious & well laid out unit provides lots of flexibility w/a 1st floor bedrm & bath, along w/formal living & dining rooms. The spacious 2nd floor main bedrm with en-suite bath & an add'l large bedrm w/full bath truly delight. The lower level has a finished bonus rm for play, office, or media. A laundry & great storage complete this LL. Two detached garages deliver stress free winters. A fabulous community with its bucolic, cul-de-sac setting on 10.64 beautifully landscaped acres. Great proximity to schools, Lexington Center, conservation trails & woods. Many recent infrastructure improvements: carpentry & painting ('17), roof & gutters ('16), private road ('15), driveways ('14), sidewalks ('13), garage doors ('22). Just waiting for you!
Location
State MA
County Middlesex
Zoning RD-3
Direction East Street to Doran Farm Lane
Rooms
Family Room Closet/Cabinets - Custom Built, Flooring - Hardwood, Open Floorplan, Recessed Lighting, Slider
Basement Y
Primary Bedroom Level Second
Dining Room Closet/Cabinets - Custom Built, Flooring - Hardwood, Recessed Lighting
Kitchen Closet, Flooring - Hardwood, Countertops - Stone/Granite/Solid, Open Floorplan, Recessed Lighting, Remodeled
Interior
Interior Features Recessed Lighting, Bonus Room
Heating Forced Air, Natural Gas
Cooling Central Air
Flooring Tile, Carpet, Hardwood, Flooring - Wall to Wall Carpet
Fireplaces Number 1
Appliance Range, Dishwasher, Disposal, Microwave, Refrigerator, Washer, Dryer, Plumbed For Ice Maker
Laundry In Basement, Washer Hookup
Exterior
Exterior Feature Patio, Garden
Garage Spaces 2.0
Community Features Shopping, Walk/Jog Trails, Bike Path, Conservation Area
Utilities Available for Gas Range, for Electric Oven, Washer Hookup, Icemaker Connection
Waterfront false
Roof Type Shingle
Parking Type Detached
Garage Yes
Building
Story 3
Sewer Public Sewer
Water Public
Schools
Elementary Schools Fiske
Middle Schools Diamond
High Schools Lexington
Others
Senior Community false
Read Less
Bought with Bonny Lamb • Compass
GET MORE INFORMATION




