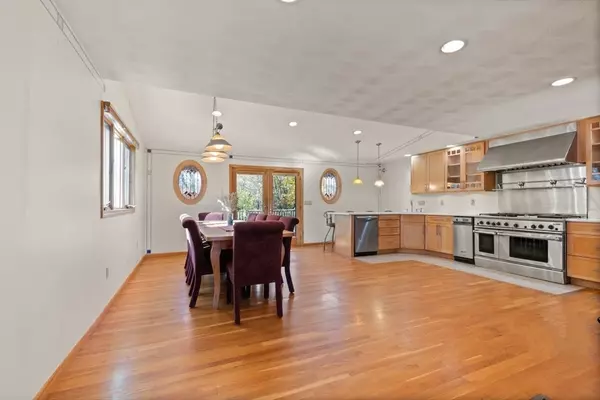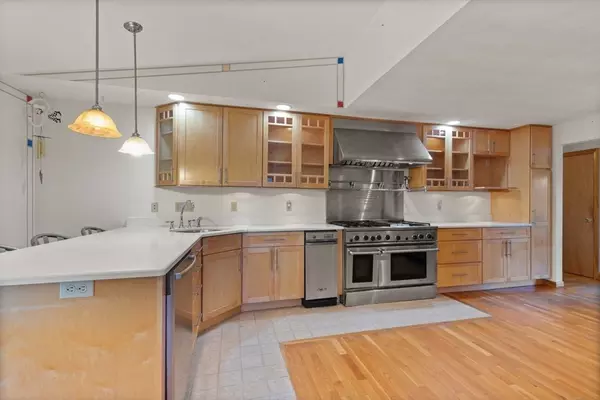For more information regarding the value of a property, please contact us for a free consultation.
203 Rogers Dr Stoughton, MA 02072
Want to know what your home might be worth? Contact us for a FREE valuation!

Our team is ready to help you sell your home for the highest possible price ASAP
Key Details
Sold Price $730,000
Property Type Single Family Home
Sub Type Single Family Residence
Listing Status Sold
Purchase Type For Sale
Square Footage 2,717 sqft
Price per Sqft $268
MLS Listing ID 73312256
Sold Date 12/23/24
Style Raised Ranch
Bedrooms 4
Full Baths 3
HOA Y/N false
Year Built 1968
Annual Tax Amount $7,086
Tax Year 2024
Lot Size 7,840 Sqft
Acres 0.18
Property Description
SIMPLY SUNDRENCHED...This FABULOUS & BEAUTIFULLY UPDATED contemporary raised ranch sits on a PVT lot close to all incl schools, shopping, parks & restaurants! This 4 bed, 3 bath residence is both STYLISH & UNIQUE w/over 2700 sq ft of thoughtfully designed OPEN FLOOR PLAN living spaces w/abundant SUNFILLED rooms, CLEAN LINES, MODERN touches & GLEAMING HDWDS throughout. Enjoy the living rm w/BAY WINDOW seamlessly flowing to the VAULTED dining rm & UPDATED GRAND MODERN eat-in KITCHEN w/QUARTZ COUNTERS, SS appliances, VENTED HOOD & COMMERCIAL STOVE that leads to the LG deck overlooking peaceful fenced-in grounds beyond. The 1st fl offers a BEAUTIFUL primary ste w/SOARING ceilings & GORGEOUS PVT bath w/bidet & 2 add'l SPACIOUS bedrooms & UPDATED full bath w/JACUZZI. The FINISHED LL boasts FIREPLACED family room, GUEST bedroom, FULL BATH, bonus room, laundry rm & tons of storage...updates incl ROOF, FURNACE, A/C, WINDOWS & SO MUCH MORE...NATURAL GAS & TOWN SEWER! THIS HOME IS LIKE NO OTHER!
Location
State MA
County Norfolk
Zoning RES
Direction Washington St (Rt 138) to Plain St to Morton St to Rogers Dr
Rooms
Family Room Flooring - Wall to Wall Carpet
Basement Full, Finished
Primary Bedroom Level Main, First
Dining Room Vaulted Ceiling(s), Flooring - Hardwood, Window(s) - Picture, Deck - Exterior, Exterior Access, Open Floorplan, Recessed Lighting
Kitchen Vaulted Ceiling(s), Flooring - Hardwood, Dining Area, Pantry, Countertops - Stone/Granite/Solid, Breakfast Bar / Nook, Deck - Exterior, Exterior Access, Open Floorplan, Recessed Lighting, Remodeled, Stainless Steel Appliances, Pot Filler Faucet, Gas Stove, Peninsula
Interior
Interior Features Closet, Bonus Room
Heating Forced Air, Natural Gas
Cooling Central Air
Flooring Carpet, Hardwood, Flooring - Wall to Wall Carpet
Fireplaces Number 1
Fireplaces Type Family Room
Appliance Range, Dishwasher, Trash Compactor, Refrigerator, Washer, Dryer, Range Hood
Laundry In Basement
Exterior
Exterior Feature Deck - Wood, Fenced Yard
Fence Fenced
Community Features Public Transportation, Shopping, Park, House of Worship, Public School, T-Station, Sidewalks
Roof Type Shingle
Total Parking Spaces 2
Garage No
Building
Lot Description Level
Foundation Concrete Perimeter
Sewer Public Sewer
Water Public
Architectural Style Raised Ranch
Others
Senior Community false
Read Less
Bought with Sergio Froes Oliveira • Settlers Realty Group, LLC
GET MORE INFORMATION



