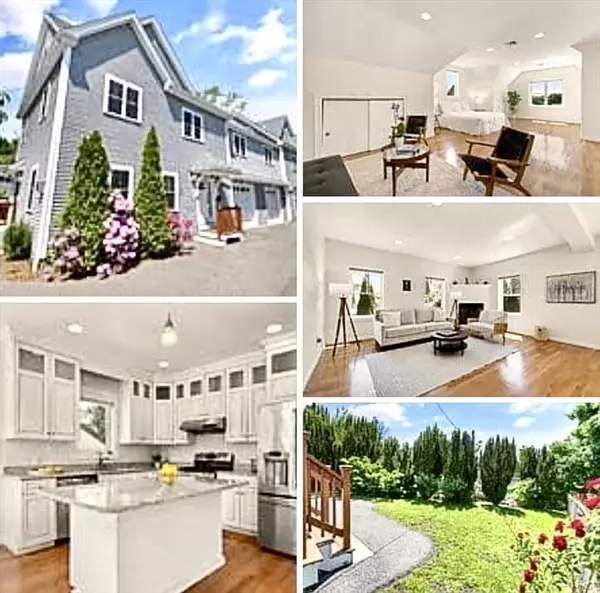For more information regarding the value of a property, please contact us for a free consultation.
176 Charles St #2 Waltham, MA 02453
Want to know what your home might be worth? Contact us for a FREE valuation!

Our team is ready to help you sell your home for the highest possible price ASAP
Key Details
Sold Price $1,082,500
Property Type Condo
Sub Type Condominium
Listing Status Sold
Purchase Type For Sale
Square Footage 3,778 sqft
Price per Sqft $286
MLS Listing ID 73247685
Sold Date 01/13/25
Bedrooms 4
Full Baths 3
Half Baths 1
HOA Fees $220/mo
Year Built 2014
Annual Tax Amount $7,694
Tax Year 2024
Property Sub-Type Condominium
Property Description
** Young (3778 sq ft) 4 Level,4 bdrm. 4 bath, TH & so much more.! With an 89 Walk Score & Just Steps to Commuter. Rail, Moody St fine dinning, just minutes to scenic bike paths, shopping & major routes only add to this homes appeal! Ask about Owner Occupied Tax $aving$ too! Only 1.5 Miles to Brandeis University & min. to Bentley **
Location
State MA
County Middlesex
Zoning Res
Direction Prospect to Charles
Rooms
Basement Y
Primary Bedroom Level Third
Dining Room Flooring - Hardwood, Balcony / Deck, Open Floorplan
Kitchen Bathroom - Half, Flooring - Hardwood, Dining Area, Balcony / Deck, Countertops - Stone/Granite/Solid, Kitchen Island, Exterior Access, High Speed Internet Hookup, Open Floorplan, Recessed Lighting, Slider, Stainless Steel Appliances, Gas Stove, Half Vaulted Ceiling(s)
Interior
Interior Features Bathroom - Full, Vaulted Ceiling(s), Walk-In Closet(s), Bathroom, Second Main Bedroom, Bonus Room, Home Office-Separate Entry
Heating Forced Air, Natural Gas
Cooling Central Air, 3 or More, Individual, Unit Control
Flooring Wood, Tile, Laminate, Hardwood, Flooring - Hardwood
Fireplaces Number 1
Fireplaces Type Kitchen, Living Room
Appliance Dishwasher, Disposal, Microwave, Refrigerator
Laundry Second Floor, In Unit
Exterior
Exterior Feature Deck - Roof, Garden, Other
Garage Spaces 1.0
Community Features Public Transportation, Shopping, Pool, Park, Walk/Jog Trails, Medical Facility, Bike Path, Conservation Area, Highway Access, Public School, T-Station, University
Utilities Available for Gas Range
Roof Type Shingle
Total Parking Spaces 2
Garage Yes
Building
Story 4
Sewer Public Sewer
Water Public
Others
Senior Community false
Acceptable Financing Contract
Listing Terms Contract
Read Less
Bought with Katherine Meisenheimer • LAER Realty Partners
GET MORE INFORMATION

