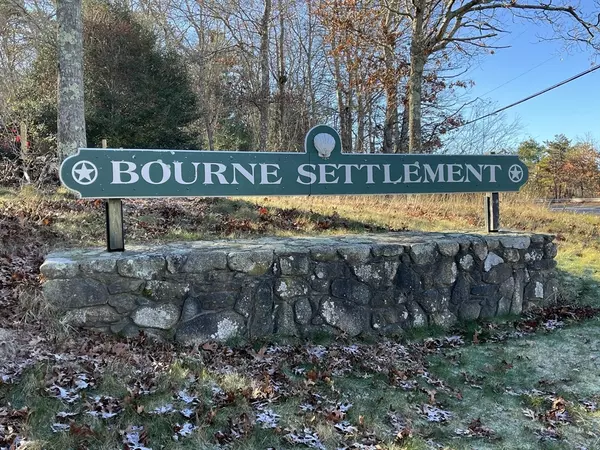For more information regarding the value of a property, please contact us for a free consultation.
22 Long Boat Road Bourne, MA 02532
Want to know what your home might be worth? Contact us for a FREE valuation!

Our team is ready to help you sell your home for the highest possible price ASAP
Key Details
Sold Price $530,000
Property Type Single Family Home
Sub Type Single Family Residence
Listing Status Sold
Purchase Type For Sale
Square Footage 2,208 sqft
Price per Sqft $240
Subdivision Bourne Settlement
MLS Listing ID 73317952
Sold Date 01/31/25
Style Colonial,Garrison,Saltbox
Bedrooms 3
Full Baths 2
Half Baths 1
HOA Y/N false
Year Built 1984
Annual Tax Amount $4,475
Tax Year 2024
Lot Size 0.710 Acres
Acres 0.71
Property Sub-Type Single Family Residence
Property Description
Don't miss out on this spacious Saltbox Garrison Colonial in a small cul-de-sac neighborhood close to shopping and both bridges. Priced to reflect updates needed but a solid home with a great layout. Eat-in kitchen, dining room that could be an office, living room w/2 bay windows, family room w/fireplace, built-ins and French door leading to a 4 season sunroom. First floor laundry inside the half bath completes the first floor. Upstairs, the extra large primary suite boasts room for a sitting area, full bath w/shower, double closets and juliette balcony. Two additional bedrooms and full bath on the second floor. The basement includes a partly finished room that will make a great playroom or exercise room plus a large walk-in closet. Two car garage under with a separate furnace room, whole house generator, big back deck, storage shed, newer oil tank, new septic system to be installed. Come take a look!
Location
State MA
County Barnstable
Area Sagamore
Zoning R40
Direction Sandwich Road to Long Boat Road
Rooms
Family Room Closet/Cabinets - Custom Built, Flooring - Hardwood, Recessed Lighting
Basement Full, Partially Finished, Interior Entry, Garage Access, Concrete
Primary Bedroom Level Second
Dining Room Flooring - Hardwood, Window(s) - Bay/Bow/Box, Chair Rail, Crown Molding
Kitchen Ceiling Fan(s), Flooring - Vinyl, Dining Area, Pantry, Breakfast Bar / Nook, Recessed Lighting, Stainless Steel Appliances
Interior
Interior Features Cathedral Ceiling(s), Ceiling Fan(s), Sun Room
Heating Baseboard, Oil
Cooling Dual, Ductless
Flooring Plywood, Tile, Vinyl, Hardwood, Flooring - Stone/Ceramic Tile
Fireplaces Number 1
Fireplaces Type Family Room
Appliance Tankless Water Heater, Range, Dishwasher, Trash Compactor, Microwave, Refrigerator, Washer, Dryer
Laundry First Floor, Electric Dryer Hookup, Washer Hookup
Exterior
Exterior Feature Deck - Wood
Garage Spaces 2.0
Community Features Shopping, Highway Access
Utilities Available for Electric Range, for Electric Dryer, Washer Hookup
Waterfront Description Beach Front
Roof Type Shingle
Total Parking Spaces 4
Garage Yes
Building
Lot Description Cul-De-Sac, Wooded
Foundation Concrete Perimeter
Sewer Private Sewer
Water Public
Architectural Style Colonial, Garrison, Saltbox
Others
Senior Community false
Read Less
Bought with Julie Walker • Century 21 North East
GET MORE INFORMATION



