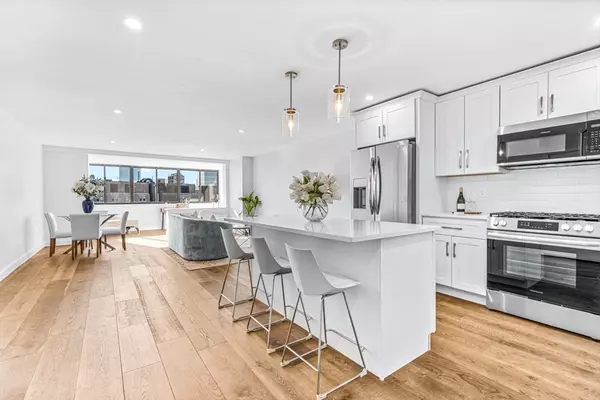For more information regarding the value of a property, please contact us for a free consultation.
8 Whittier Pl #20-F Boston, MA 02114
Want to know what your home might be worth? Contact us for a FREE valuation!

Our team is ready to help you sell your home for the highest possible price ASAP
Key Details
Sold Price $546,000
Property Type Condo
Sub Type Condominium
Listing Status Sold
Purchase Type For Sale
Square Footage 908 sqft
Price per Sqft $601
MLS Listing ID 73317362
Sold Date 01/31/25
Bedrooms 1
Full Baths 1
HOA Fees $1,052/mo
Year Built 1964
Annual Tax Amount $2,134
Tax Year 2024
Property Sub-Type Condominium
Property Description
Introducing 8 Whittier Pl 20F, a completely renovated residence that epitomizes luxury living in the heart of Boston. This stunning condo features wide plank oak hardwood floors and a new chef's kitchen with top of the line appliances and large center island, ideal for entertaining. The living and dining area is bathed in natural light from large windows offering breathtaking views of Downtown Boston, while the additional den/office is perfect for working from home. Finally, the spacious bedroom provides a serene retreat with ample closet space, while the modern bathroom boasts high-end finishes and a glass enclosed walk-in shower. Enjoy the convenience of being minutes away from The West End, Beacon Hill, and North End. Commuting is a breeze with MGH, TD Garden, and the MBTA red and green lines right outside your door. Whittier Place boasts 24/7 concierge service, on-site laundry, and the Charles River Club gym and swimming pool just next-door. 1 Garage space available for purchcase.
Location
State MA
County Suffolk
Area West End
Zoning RES
Direction Storrow Drive to Martha Road and right into Whittier Place
Rooms
Basement N
Interior
Heating Central
Cooling Central Air
Flooring Hardwood
Appliance Range, Dishwasher, Disposal, Refrigerator, Freezer
Laundry Common Area, In Building
Exterior
Community Features Public Transportation, Shopping, Pool, Tennis Court(s), Park, Walk/Jog Trails, Medical Facility, Highway Access, T-Station
Garage Yes
Building
Story 1
Sewer Public Sewer
Water Public
Others
Pets Allowed Yes w/ Restrictions
Senior Community false
Read Less
Bought with Tom Barcikowski • Oakmont Real Estate LLC
GET MORE INFORMATION



