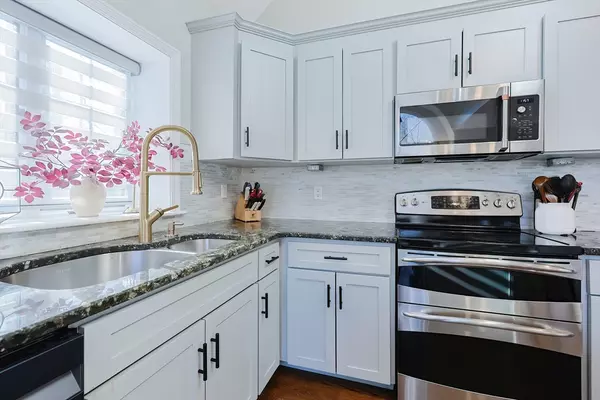For more information regarding the value of a property, please contact us for a free consultation.
163 Parker Rd Framingham, MA 01702
Want to know what your home might be worth? Contact us for a FREE valuation!

Our team is ready to help you sell your home for the highest possible price ASAP
Key Details
Sold Price $970,000
Property Type Single Family Home
Sub Type Single Family Residence
Listing Status Sold
Purchase Type For Sale
Square Footage 3,395 sqft
Price per Sqft $285
MLS Listing ID 73316999
Sold Date 02/03/25
Style Contemporary
Bedrooms 4
Full Baths 2
Half Baths 2
HOA Y/N false
Year Built 1988
Annual Tax Amount $9,597
Tax Year 2024
Lot Size 1.030 Acres
Acres 1.03
Property Sub-Type Single Family Residence
Property Description
Welcome to this stunning 4-bedroom contemporary home, thoughtfully designed for modern living. The spacious, open-concept layout is highlighted by gleaming hardwood floors throughout, creating a warm and inviting atmosphere. The updated kitchen is a chef's dream, featuring sleek countertops, high-end appliances, and a brand-new pantry with a barn door for extra storage and charm. Enjoy year-round relaxation in the added heated sunroom, perfect for soaking in natural light. Step outside to the newer composite deck, ideal for outdoor entertaining. The walk-out lower level offers endless possibilities, whether it's a home gym, office, and 4th bedroom. For convenience, the home is equipped with an electric car charger and a fully insulated, wired, finished Reed Ferry shed with a 12ft ceiling! Perfect for a workshop, office or studio.This home offers both style and function, making it a perfect place to call home. Don't miss out on this incredible opportunity!
Location
State MA
County Middlesex
Zoning R-4
Direction Parker Rd on Framingham/Ashland Line
Rooms
Family Room Balcony / Deck
Basement Full
Primary Bedroom Level Second
Dining Room Cathedral Ceiling(s), Flooring - Hardwood
Kitchen Skylight, Cathedral Ceiling(s), Flooring - Hardwood, Pantry
Interior
Interior Features Bathroom, Central Vacuum
Heating Central, Forced Air, Propane, Ductless
Cooling Ductless
Flooring Tile, Carpet, Hardwood
Fireplaces Number 2
Fireplaces Type Living Room, Master Bedroom
Appliance Electric Water Heater
Laundry Bathroom - Half, Flooring - Stone/Ceramic Tile, Electric Dryer Hookup, Washer Hookup
Exterior
Exterior Feature Porch - Enclosed, Deck, Storage
Garage Spaces 2.0
Community Features Public Transportation, Shopping, Walk/Jog Trails, Golf, Medical Facility
Utilities Available for Electric Range, for Electric Oven, for Electric Dryer, Washer Hookup
Roof Type Shingle
Total Parking Spaces 6
Garage Yes
Building
Foundation Concrete Perimeter
Sewer Public Sewer
Water Public
Architectural Style Contemporary
Others
Senior Community false
Read Less
Bought with Patricia Provencher • Berkshire Hathaway HomeServices Evolution Properties
GET MORE INFORMATION



