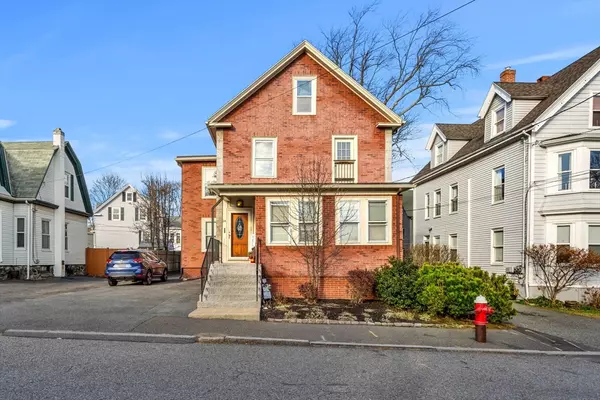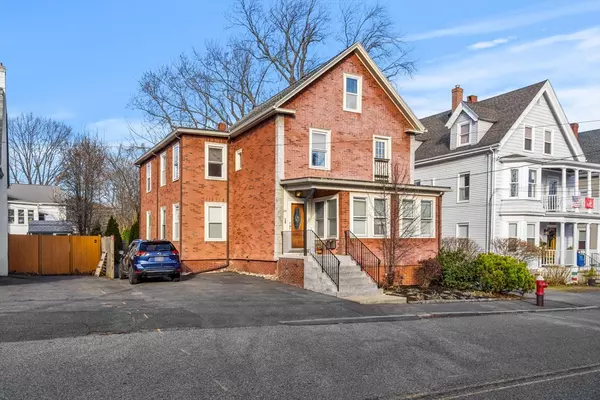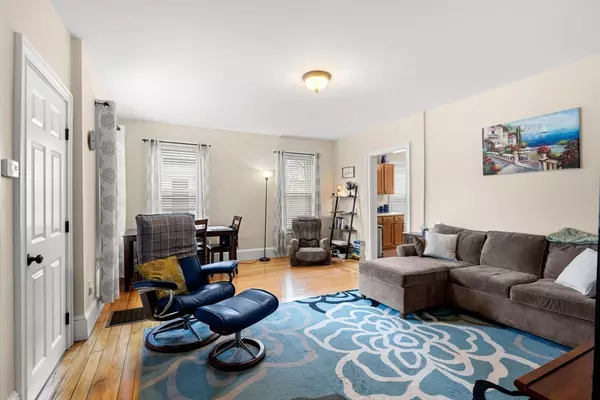For more information regarding the value of a property, please contact us for a free consultation.
14 Middlesex Avenue Swampscott, MA 01907
Want to know what your home might be worth? Contact us for a FREE valuation!

Our team is ready to help you sell your home for the highest possible price ASAP
Key Details
Sold Price $875,000
Property Type Multi-Family
Sub Type 2 Family - 2 Units Up/Down
Listing Status Sold
Purchase Type For Sale
Square Footage 2,384 sqft
Price per Sqft $367
MLS Listing ID 73325289
Sold Date 02/05/25
Bedrooms 5
Full Baths 2
Year Built 1900
Annual Tax Amount $7,830
Tax Year 2025
Lot Size 4,356 Sqft
Acres 0.1
Property Sub-Type 2 Family - 2 Units Up/Down
Property Description
Located one block to the Swampscott train station with easy access to the town center,Swampscott harbor and beach,and to Vinnin Square shopping, this 2 family has had extensive renovations/improvements including foundation repointing , 2 new gas boilers,2 hot water tanks, 3 electrical panels, all appliances(gas stoves, refrigerators, plus 2 washer+dryers ), refinished the hard wood floors, replaced many windows and painted throughout. The basement is unfinished and offers tremendous storage space. The first floor washer &dryer is in the basement,the second floor's just out their kitchen door. The exterior front entry was reconfigured and the driveway extended to allow for 4 car parking ( 2 tandem parking spaces for each unit). There is a flat back yard which the tenants share. Very solid 2 family home in a great residential neighborhood offering an ideal live-in owner opportunity or investment opportunity. Excellent tenants would like to stay.
Location
State MA
County Essex
Zoning A3
Direction Turn right or left off of Burrill Street-- only one block from the Swampscott Train Station.
Rooms
Basement Full, Interior Entry, Concrete, Unfinished
Interior
Interior Features Bathroom With Tub & Shower, Living Room, Kitchen, Living RM/Dining RM Combo, Sunroom, Family Room, Loft, Office/Den
Heating None, Forced Air, Natural Gas
Cooling None
Flooring Wood, Laminate, Hardwood, Carpet
Appliance Range, Refrigerator, Range Hood, Washer, Dryer, Washer/Dryer
Laundry Washer & Dryer Hookup, Washer Hookup, Dryer Hookup
Exterior
Exterior Feature Rain Gutters, Professional Landscaping, Garden
Community Features Public Transportation, Shopping, Park, Walk/Jog Trails, Medical Facility, Laundromat, Bike Path, Public School, T-Station
Utilities Available for Electric Range, for Electric Oven
Waterfront Description Beach Front,Harbor,Ocean,Walk to,1/2 to 1 Mile To Beach,Beach Ownership(Public)
Roof Type Shingle,Rubber
Total Parking Spaces 4
Garage No
Building
Lot Description Level
Story 3
Foundation Stone, Brick/Mortar
Sewer Public Sewer
Water Public
Schools
Elementary Schools Public
Middle Schools Public
High Schools Public
Others
Senior Community false
Read Less
Bought with Stephanie Mower • Berkshire Hathaway HomeServices Commonwealth Real Estate
GET MORE INFORMATION



