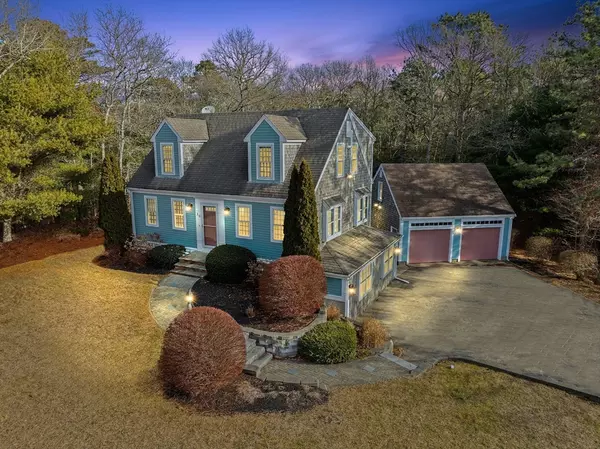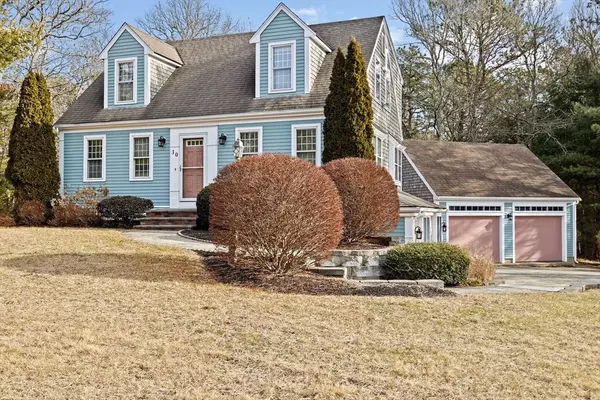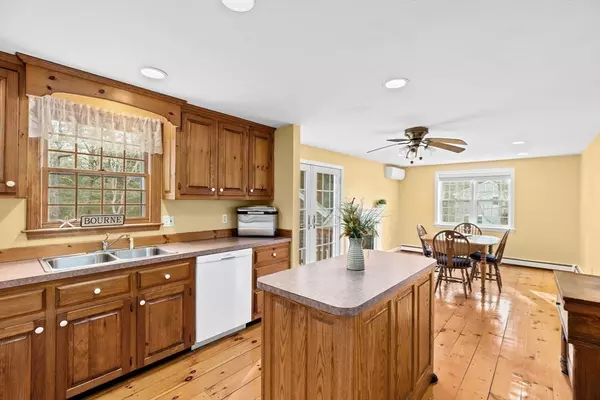For more information regarding the value of a property, please contact us for a free consultation.
30 Deseret Drive Bourne, MA 02532
Want to know what your home might be worth? Contact us for a FREE valuation!

Our team is ready to help you sell your home for the highest possible price ASAP
Key Details
Sold Price $625,000
Property Type Single Family Home
Sub Type Single Family Residence
Listing Status Sold
Purchase Type For Sale
Square Footage 2,028 sqft
Price per Sqft $308
MLS Listing ID 73325964
Sold Date 02/13/25
Style Cape
Bedrooms 3
Full Baths 3
HOA Y/N false
Year Built 1995
Annual Tax Amount $5,117
Tax Year 2025
Lot Size 0.990 Acres
Acres 0.99
Property Sub-Type Single Family Residence
Property Description
Open houses canceled. Accepted offe.r Charming Cape-style home i. This well-cared-for property sits on a .99-acre lot offering a private, tree-lined backyard abutting conservation land. Versatile layout w/ spacious kitchen, dining, or sitting area with w/a gas fireplace. French-style doors open to an oversized composite deck. A first-floor room can serve as a guest room or den, with a full bath conveniently located across the hall. The second floor boasts three spacious bedrooms and a full bath. Beautiful wide pine wood flooring is found throughout the kitchen, dining area, and 2 bedrooms. The lower level includes a separate living quarter option, ideal for multi-generational living, rental income, or a home office. A large two-car garage with loft storage and oversized parking makes it an ideal trades-person setup... The home is equipped with newer mini splits in every room & 2018 energy-efficient gas furnace & on-demand tankless hot h20. Nearby, Cape Cod Canal, beaches, dining, sho
Location
State MA
County Barnstable
Zoning r
Direction Route 6, Nightingale Pond Road, Left on Deseret
Rooms
Basement Full, Finished, Walk-Out Access, Interior Entry
Primary Bedroom Level Second
Dining Room Ceiling Fan(s), Flooring - Hardwood
Kitchen Flooring - Hardwood, Kitchen Island, Recessed Lighting
Interior
Interior Features Ceiling Fan(s), Closet, Dining Area, Recessed Lighting, Bathroom - With Shower Stall, Pedestal Sink, In-Law Floorplan, Bedroom, Kitchen, Bathroom, Central Vacuum
Heating Baseboard, Natural Gas
Cooling Ductless
Flooring Tile, Carpet, Laminate, Flooring - Wall to Wall Carpet
Fireplaces Number 1
Appliance Tankless Water Heater, Range, Dishwasher, Refrigerator, Washer, Dryer, Range Hood
Laundry In Basement, Washer Hookup
Exterior
Exterior Feature Deck - Wood, Deck - Composite, Rain Gutters, Sprinkler System, Screens
Garage Spaces 2.0
Community Features Public Transportation, Shopping, Tennis Court(s), Park, Walk/Jog Trails, Medical Facility, Bike Path, Highway Access
Utilities Available for Gas Range, Washer Hookup
Waterfront Description Beach Front
Roof Type Shingle
Total Parking Spaces 4
Garage Yes
Building
Lot Description Wooded
Foundation Concrete Perimeter
Sewer Private Sewer
Water Public
Architectural Style Cape
Schools
Elementary Schools Bes/Bis
Middle Schools Bms
High Schools Bhs
Others
Senior Community false
Read Less
Bought with Molly Armando • Real Broker MA, LLC
GET MORE INFORMATION



