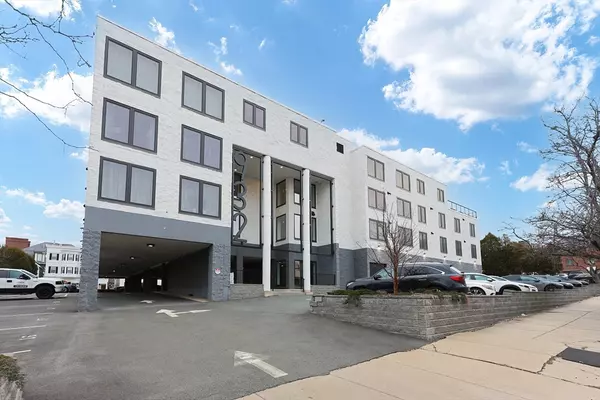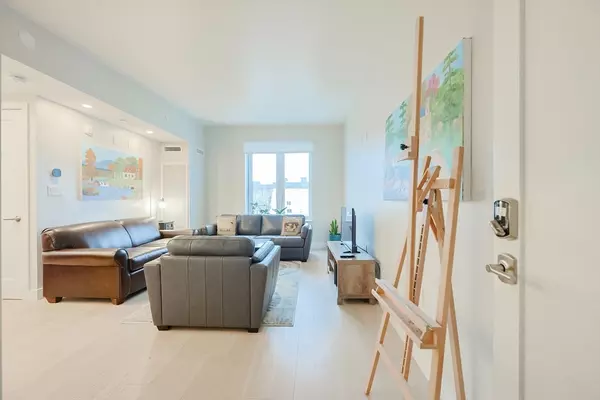For more information regarding the value of a property, please contact us for a free consultation.
932 Broadway #304 Chelsea, MA 02150
Want to know what your home might be worth? Contact us for a FREE valuation!

Our team is ready to help you sell your home for the highest possible price ASAP
Key Details
Sold Price $350,000
Property Type Condo
Sub Type Condominium
Listing Status Sold
Purchase Type For Sale
Square Footage 592 sqft
Price per Sqft $591
MLS Listing ID 73323599
Sold Date 02/20/25
Bedrooms 1
Full Baths 1
HOA Fees $336/mo
Year Built 2021
Annual Tax Amount $4,089
Tax Year 2024
Property Sub-Type Condominium
Property Description
Welcome home to 932 Broadway, U304 Chelsea. Are you a first-time homebuyer eager to break free from renting, or time to downsize in style? This stunning condo offers the ideal blend of comfort, convenience, and modern living. Step inside this one-bed, one-bath retreat showcasing elegant white oak flooring, recessed lighting, and an open layout with high-end fixtures. The heart of the home is the kitchen, equipped with sleek modern Italian cabinets, island, top-of-the-line Bosch stainless steel appliances, floor-to-ceiling pantry cabinets, and quartz countertops—perfect for culinary enthusiasts and entertaining alike. In-unit stackable washer and dryer for convenience. The bed and bath are equally as impressive. Enjoy the building perks -two elevators, a roof deck with breathtaking views, and a club room. One assigned parking space makes city living a breeze. Prime location with easy access to Boston, Logan Airport, public transportation, and major highways; Rte. 1, 93, 90 Mass Pike.
Location
State MA
County Suffolk
Zoning NA
Direction GPS
Rooms
Basement N
Kitchen Flooring - Wood, Pantry, Countertops - Stone/Granite/Solid, Kitchen Island, Cabinets - Upgraded, Open Floorplan, Recessed Lighting, Stainless Steel Appliances
Interior
Heating Forced Air, Natural Gas
Cooling Central Air
Appliance Range, Dishwasher, Disposal, Microwave, Refrigerator, Washer, Dryer
Laundry Electric Dryer Hookup, Washer Hookup, In Unit
Exterior
Exterior Feature Deck - Roof + Access Rights, City View(s)
Community Features Public Transportation, Shopping, Highway Access, T-Station
Utilities Available for Electric Range, for Electric Dryer, Washer Hookup
View Y/N Yes
View City
Total Parking Spaces 1
Garage No
Building
Story 1
Sewer Public Sewer
Water Public
Others
Senior Community false
Acceptable Financing Contract
Listing Terms Contract
Read Less
Bought with Tina Haynes • Simplify Home Realty, LLC
GET MORE INFORMATION



