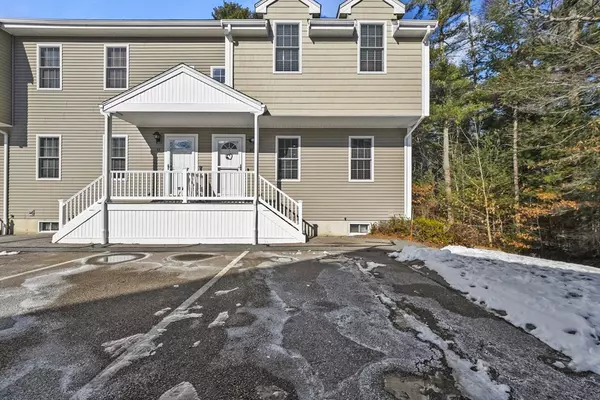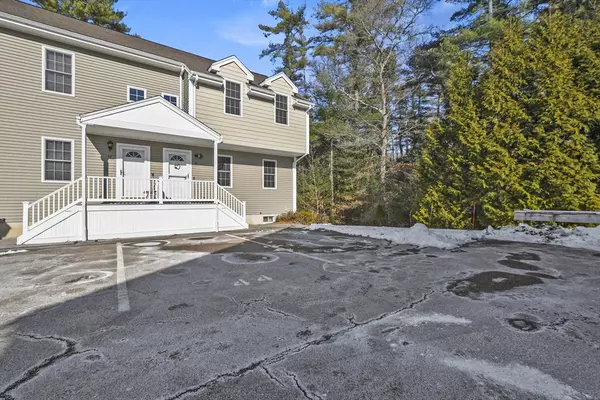For more information regarding the value of a property, please contact us for a free consultation.
44 Pineridge Way #44 Middleboro, MA 02346
Want to know what your home might be worth? Contact us for a FREE valuation!

Our team is ready to help you sell your home for the highest possible price ASAP
Key Details
Sold Price $435,000
Property Type Condo
Sub Type Condominium
Listing Status Sold
Purchase Type For Sale
Square Footage 1,913 sqft
Price per Sqft $227
MLS Listing ID 73329594
Sold Date 03/04/25
Bedrooms 3
Full Baths 1
Half Baths 2
HOA Fees $376
Year Built 2004
Annual Tax Amount $4,841
Tax Year 2024
Property Sub-Type Condominium
Property Description
Welcome to this beautifully updated 3-bedroom townhome! In May 2022, the home received a fresh look with new vinyl flooring throughout, including the stairs, and a full interior repaint. The open-concept living area features hardwood floors, a cozy gas fireplace, and updated light fixtures and recessed lighting. The modern kitchen is complete with stainless steel appliances, including a brand new stove, microwave, and dishwasher, plus a convenient breakfast bar and access to the two-tier back deck. A completely renovated half bath is also on the main floor. Upstairs, you'll find three spacious bedrooms with hardwood floors, and the full bath was updated with a new vanity and toilet. The finished basement offers a flexible space for a family room or additional bedroom, with a walk-in closet and walk-out access to the backyard. This townhome also has assigned parking and is pet-friendly for dogs under 50lbs. Don't miss this gem, with plenty of recent updates!
Location
State MA
County Plymouth
Zoning R
Direction Wareham St to Cushman St to Pine Ridge Way
Rooms
Family Room Bathroom - Half, Ceiling Fan(s), Closet, Flooring - Laminate, Cable Hookup, Exterior Access, Open Floorplan, Recessed Lighting
Basement Y
Primary Bedroom Level Second
Dining Room Ceiling Fan(s), Flooring - Hardwood, Cable Hookup
Kitchen Bathroom - Half, Flooring - Stone/Ceramic Tile, Cabinets - Upgraded, Recessed Lighting, Stainless Steel Appliances
Interior
Heating Forced Air
Cooling Central Air
Flooring Tile, Vinyl, Hardwood
Fireplaces Number 1
Fireplaces Type Living Room
Appliance Range, Dishwasher, Microwave, Refrigerator
Laundry Flooring - Stone/Ceramic Tile, Electric Dryer Hookup, Washer Hookup, In Building
Exterior
Exterior Feature Porch, Deck - Wood, Other
Community Features Highway Access, House of Worship, Public School
Roof Type Shingle
Total Parking Spaces 2
Garage No
Building
Story 2
Sewer Private Sewer, Other
Water Public
Others
Pets Allowed Yes w/ Restrictions
Senior Community false
Read Less
Bought with Commonwealth Living Group • Real Broker MA, LLC
GET MORE INFORMATION



