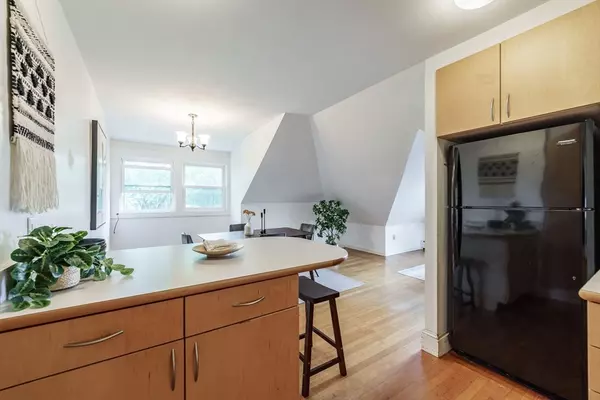For more information regarding the value of a property, please contact us for a free consultation.
61 Crescent St #6 Northampton, MA 01060
Want to know what your home might be worth? Contact us for a FREE valuation!

Our team is ready to help you sell your home for the highest possible price ASAP
Key Details
Sold Price $370,000
Property Type Condo
Sub Type Condominium
Listing Status Sold
Purchase Type For Sale
Square Footage 1,385 sqft
Price per Sqft $267
MLS Listing ID 73371267
Sold Date 06/16/25
Style Other (See Remarks)
Bedrooms 2
Full Baths 1
HOA Fees $428/mo
Year Built 1900
Annual Tax Amount $5,538
Tax Year 2024
Property Sub-Type Condominium
Property Description
Welcome to this beautiful and sunny condo, rich in history and tucked away on the upper floor of a historic mansion. A premier location just minutes walk to Smith college, and all the amenities of downtown Northampton. This charming getaway is complete with a balcony AND a view! A wide original staircase welcomes you into a light-filled entryway, with original built-ins, and skylights - perfect for all your storage needs. The kitchen opens up to a dining area, and around the corner is a cozy space perfect for a desk. The large living room has a picture window, newly replaced wood floors, and access to your rooftop balcony where you can enjoy a morning coffee while watching sunrise over the Seven Sisters. The main bedroom is large and has 2 closets. The second bedroom is bathed in light by the corner windows. This space blends charm and efficiency with a brand new natural gas Veissmann boiler, and newer stacked washer & dryer. Enjoy easy off-street parking. Book your tour today!
Location
State MA
County Hampshire
Zoning URC
Direction Use GPS. Turn onto Crescent street from Elm St. or Prospect St.
Rooms
Basement Y
Interior
Heating Baseboard, Natural Gas
Cooling Window Unit(s)
Flooring Wood, Vinyl
Appliance Range, Dishwasher, Disposal, Refrigerator, Washer
Laundry In Unit
Exterior
Exterior Feature Deck - Roof, Deck - Wood, Storage
Community Features Public Transportation, Shopping, Park, Walk/Jog Trails, Medical Facility, Bike Path, Private School, Public School, T-Station, University
Utilities Available for Gas Range
Roof Type Shingle
Total Parking Spaces 1
Garage No
Building
Story 1
Sewer Public Sewer
Water Public
Architectural Style Other (See Remarks)
Schools
Elementary Schools Jackson Street
Middle Schools Jfk
High Schools Nhs
Others
Pets Allowed Yes w/ Restrictions
Senior Community false
Read Less
Bought with Tiffany Martin • Executive Real Estate, Inc.
GET MORE INFORMATION



