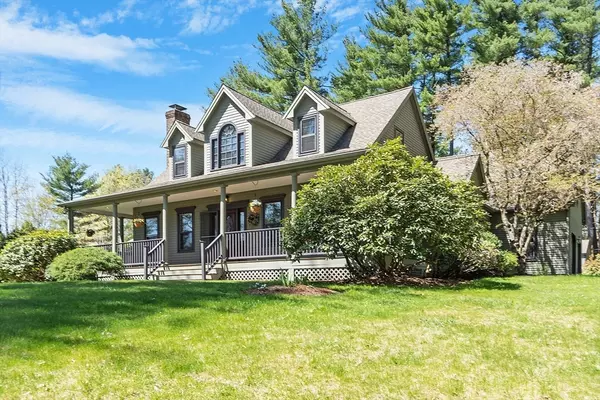For more information regarding the value of a property, please contact us for a free consultation.
58 Green Road Bolton, MA 01740
Want to know what your home might be worth? Contact us for a FREE valuation!

Our team is ready to help you sell your home for the highest possible price ASAP
Key Details
Sold Price $930,000
Property Type Single Family Home
Sub Type Single Family Residence
Listing Status Sold
Purchase Type For Sale
Square Footage 3,128 sqft
Price per Sqft $297
MLS Listing ID 73367039
Sold Date 06/30/25
Style Cape
Bedrooms 3
Full Baths 2
Half Baths 1
HOA Y/N false
Year Built 1992
Annual Tax Amount $12,419
Tax Year 2024
Lot Size 1.500 Acres
Acres 1.5
Property Sub-Type Single Family Residence
Property Description
Welcome Home to This Custom New England Cape! Nestled on a peaceful country road, this charming home offers privacy galore with beautifully manicured grounds and lush landscaping. A stunning mahogany wraparound porch invites you to relax and enjoy the serene surroundings. Inside, you'll find high-quality craftsmanship throughout—gleaming hardwood floors, detailed moldings, and elegant ceilings set the tone. The first-floor primary suite features a spacious walk-in closet, while two additional bedrooms upstairs offer comfortable living space. All new kitchen with ss appliances. One of the standout features of this home is the incredible home theater—a large screen projector and seating for 14 make it perfect for movie nights and entertaining. Located in the top-rated Nashoba Valley Regional School District and close to all major routes, this home also features a five-bedroom septic system, offering great potential for future expansion. This is a truly a special property! Don't miss out!
Location
State MA
County Worcester
Zoning res
Direction GPS
Rooms
Family Room Flooring - Hardwood
Basement Full, Finished
Primary Bedroom Level First
Dining Room Flooring - Hardwood, Window(s) - Bay/Bow/Box
Kitchen Flooring - Hardwood, Countertops - Stone/Granite/Solid, Cabinets - Upgraded, Exterior Access, Stainless Steel Appliances
Interior
Interior Features Media Room, Exercise Room, Central Vacuum
Heating Baseboard, Oil
Cooling Window Unit(s), Ductless
Flooring Tile, Carpet, Hardwood, Flooring - Wall to Wall Carpet
Fireplaces Number 1
Appliance Electric Water Heater, Dishwasher, Microwave, Refrigerator, Washer, Dryer
Laundry Electric Dryer Hookup
Exterior
Exterior Feature Covered Patio/Deck, Storage, Professional Landscaping, Sprinkler System
Garage Spaces 2.0
Community Features Public Transportation, Shopping, Park, Walk/Jog Trails, Medical Facility, Bike Path, Conservation Area, Highway Access, House of Worship, Public School
Utilities Available for Electric Range, for Electric Oven, for Electric Dryer
Roof Type Shingle
Total Parking Spaces 3
Garage Yes
Building
Lot Description Wooded
Foundation Concrete Perimeter
Sewer Private Sewer
Water Private
Architectural Style Cape
Schools
Elementary Schools Florence/Sawyer
High Schools Nashoba
Others
Senior Community false
Acceptable Financing Seller W/Participate
Listing Terms Seller W/Participate
Read Less
Bought with Doreen Lewis • Redfin Corp.
GET MORE INFORMATION



