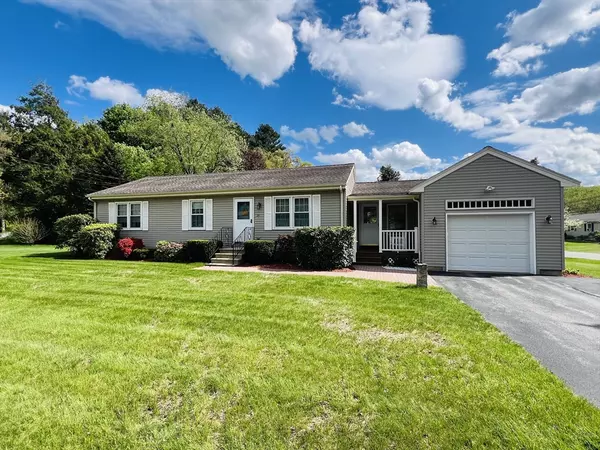For more information regarding the value of a property, please contact us for a free consultation.
29 Fairlawn St Grafton, MA 01536
Want to know what your home might be worth? Contact us for a FREE valuation!

Our team is ready to help you sell your home for the highest possible price ASAP
Key Details
Sold Price $530,000
Property Type Single Family Home
Sub Type Single Family Residence
Listing Status Sold
Purchase Type For Sale
Square Footage 1,056 sqft
Price per Sqft $501
MLS Listing ID 73382252
Sold Date 07/09/25
Style Ranch
Bedrooms 3
Full Baths 1
HOA Y/N false
Year Built 1994
Annual Tax Amount $5,275
Tax Year 2025
Lot Size 0.390 Acres
Acres 0.39
Property Sub-Type Single Family Residence
Property Description
HOME SWEET HOME is waiting at 29 Fairlawn Street! This charming ranch is nestled on a beautiful corner lot in one of North Grafton's most desirable neighborhoods. With 1,056 square feet of comfortable living space, this solid 3-bedroom, 1-bath home sits on a spacious 0.39-acre lot—offering plenty of room to relax, garden, or play. Inside you'll find a bright & inviting layout full of potential. The sunny living room flows seamlessly into the eat-in kitchen, while a cozy breezeway connects the garage—ideal as a mudroom, sitting area, or sunlit retreat. Enjoy morning coffee or evening grilling on your 2 tiered deck overlooking the peaceful yard. Plenty of space in the generous basement for expansion! Easy maintenance vinyl siding & new granite walkway! Whether you're a first-time buyer, downsizer, or investor, this well-loved home is a fantastic opportunity in a prime location close to schools, parks, shopping, and major routes. Make this sweet ranch your own.***OFFER DEADLINE 6/3 by 3pm
Location
State MA
County Worcester
Zoning R2
Direction Hilltop to Fairlawn
Rooms
Basement Full, Bulkhead, Sump Pump, Unfinished
Primary Bedroom Level Main, First
Kitchen Ceiling Fan(s), Flooring - Vinyl, Dining Area, Balcony / Deck, Pantry, Lighting - Pendant, Lighting - Overhead
Interior
Interior Features Ceiling Fan(s), Lighting - Overhead, Sun Room
Heating Baseboard, Oil
Cooling Window Unit(s)
Flooring Vinyl, Carpet, Flooring - Wall to Wall Carpet
Appliance Range, Dishwasher, Microwave, Refrigerator
Laundry First Floor
Exterior
Exterior Feature Porch, Deck, Deck - Composite, Covered Patio/Deck, Rain Gutters, Storage, Screens
Garage Spaces 1.0
Community Features Public Transportation, Shopping, Tennis Court(s), Park, Walk/Jog Trails, Golf, Medical Facility, Laundromat, Highway Access, House of Worship, Private School, Public School, T-Station, University
Roof Type Shingle
Total Parking Spaces 2
Garage Yes
Building
Lot Description Corner Lot, Level
Foundation Concrete Perimeter
Sewer Public Sewer
Water Public
Architectural Style Ranch
Others
Senior Community false
Read Less
Bought with The Biega + Kilgore Team • Compass
GET MORE INFORMATION



