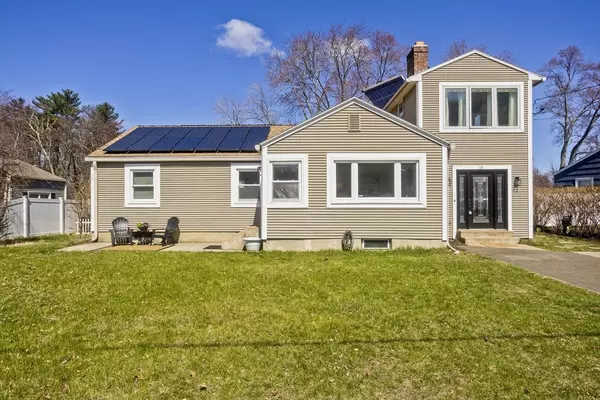For more information regarding the value of a property, please contact us for a free consultation.
19 Keddy St Easthampton, MA 01027
Want to know what your home might be worth? Contact us for a FREE valuation!

Our team is ready to help you sell your home for the highest possible price ASAP
Key Details
Sold Price $420,000
Property Type Single Family Home
Sub Type Single Family Residence
Listing Status Sold
Purchase Type For Sale
Square Footage 1,672 sqft
Price per Sqft $251
MLS Listing ID 73358443
Sold Date 07/10/25
Style Contemporary
Bedrooms 3
Full Baths 1
Half Baths 1
HOA Y/N false
Year Built 1957
Annual Tax Amount $4,925
Tax Year 2024
Lot Size 0.270 Acres
Acres 0.27
Property Sub-Type Single Family Residence
Property Description
Welcome to this lovely, well-maintained contemporary style home, offering a breezy open floor plan seamlessly connecting the living & entertaining spaces. Enjoy the warmth of modern finishing touches & a sleek, functional space filled with plentiful natural light. Upstairs, the private primary suite with walk in closet is a true retreat. Solar panels (fully owned!) keep energy costs down while you enjoy gorgeous views of majestic Mt. Tom from your front yard! Step out back & revel in the serenity of bucolic farmland that stretches out beyond your backyard, promising peaceful afternoons & picturesque sunsets. The partially finished basement adds storage & living space, as well as laundry, utilities & half bathroom. Easthampton's charm just adds to the appeal, located just minutes from the center of town. Perfect for anyone looking for a blend of modern comfort and natural beauty. Imagine your life here, filled with quiet mornings & vibrant sunsets!
Location
State MA
County Hampshire
Area Mount Tom
Zoning R15
Direction Off Holyoke St or East St- GPS friendly
Rooms
Basement Full, Partially Finished, Interior Entry
Primary Bedroom Level Second
Interior
Heating Baseboard, Oil
Cooling None
Flooring Wood, Tile
Fireplaces Number 1
Appliance Range, Dishwasher, Microwave, Refrigerator, Dryer, Washer/Dryer
Laundry In Basement, Electric Dryer Hookup
Exterior
Exterior Feature Rain Gutters, Fenced Yard
Fence Fenced/Enclosed, Fenced
Community Features Public Transportation, Shopping, Park, Walk/Jog Trails, Stable(s), Bike Path
Utilities Available for Electric Range, for Electric Dryer
View Y/N Yes
View Scenic View(s)
Total Parking Spaces 3
Garage No
Building
Lot Description Farm
Foundation Block
Sewer Public Sewer
Water Public
Architectural Style Contemporary
Others
Senior Community false
Read Less
Bought with Theroux and Co Team • Lock and Key Realty Inc.
GET MORE INFORMATION



