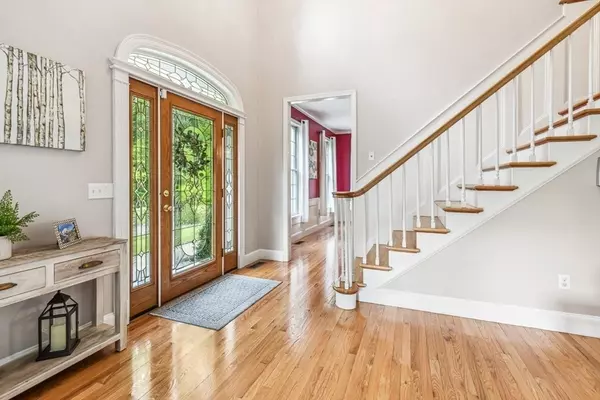For more information regarding the value of a property, please contact us for a free consultation.
225 Walker St Seekonk, MA 02771
Want to know what your home might be worth? Contact us for a FREE valuation!

Our team is ready to help you sell your home for the highest possible price ASAP
Key Details
Sold Price $1,150,000
Property Type Single Family Home
Sub Type Single Family Residence
Listing Status Sold
Purchase Type For Sale
Square Footage 4,384 sqft
Price per Sqft $262
MLS Listing ID 73376566
Sold Date 07/11/25
Style Colonial
Bedrooms 5
Full Baths 2
Half Baths 1
HOA Y/N false
Year Built 1988
Annual Tax Amount $9,740
Tax Year 2025
Lot Size 1.980 Acres
Acres 1.98
Property Sub-Type Single Family Residence
Property Description
Stunning custom Colonial in a secluded park like setting just minutes to everything. This classic center hall design is full of surprises. A grand double height entry foyer is capped with a lovely crystal chandelier. The living room is to the right with plenty of windows flooding the home with natural light. A chef's kitchen takes center stage with cherry wood cabinetry, stone counters and stainless appliances. The formal dining room is designed for entertaining with a professional grade wet bar. The luxurious first-floor primary suite has a spa like bath with glass enclosed shower, double vanity and heated floors. Up the gracious staircase to the second level are 4 more bedrooms, laundry and full tile bath. The third level is a media room with theater style seating. Down to the lower level the amenities continue with a home gym and a craft room. Outside entertaining options continue with a 6-level deck and above ground pool. All surrounded by nearly two acres of wooded landscape.
Location
State MA
County Bristol
Zoning R4
Direction Route 152 to Walker Street.
Rooms
Basement Full
Primary Bedroom Level First
Interior
Interior Features Sun Room, Media Room, Exercise Room, Mud Room, Central Vacuum
Heating Forced Air, Oil
Cooling Central Air
Flooring Hardwood
Fireplaces Number 1
Appliance Water Heater, Range, Dishwasher, Microwave, Refrigerator
Laundry Second Floor
Exterior
Exterior Feature Deck, Pool - Above Ground
Garage Spaces 2.0
Pool Above Ground
Total Parking Spaces 10
Garage Yes
Private Pool true
Building
Foundation Concrete Perimeter
Sewer Private Sewer
Water Private
Architectural Style Colonial
Others
Senior Community false
Read Less
Bought with Kyle Seyboth • Century 21 The Seyboth Team
GET MORE INFORMATION



