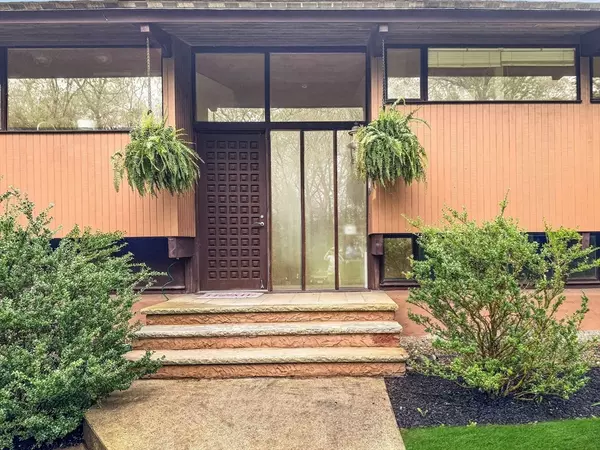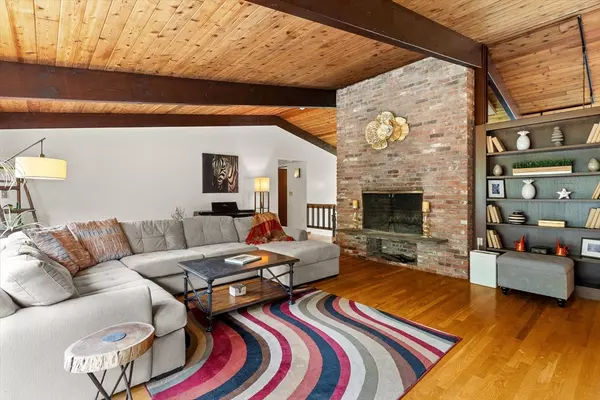For more information regarding the value of a property, please contact us for a free consultation.
4 Moonpenny Drive Boxford, MA 01921
Want to know what your home might be worth? Contact us for a FREE valuation!

Our team is ready to help you sell your home for the highest possible price ASAP
Key Details
Sold Price $1,075,000
Property Type Single Family Home
Sub Type Single Family Residence
Listing Status Sold
Purchase Type For Sale
Square Footage 3,140 sqft
Price per Sqft $342
MLS Listing ID 73383555
Sold Date 07/11/25
Style Contemporary
Bedrooms 4
Full Baths 3
HOA Y/N true
Year Built 1973
Annual Tax Amount $12,837
Tax Year 2025
Lot Size 2.000 Acres
Acres 2.0
Property Sub-Type Single Family Residence
Property Description
Bathed in natural light, this stunning contemporary "Deck House" is on 2 private acres. Designed to blend indoor & outdoor living, the home features soaring vaulted wood ceilings, exposed beams & massive windows that flood the open floor plan with sunshine. Ideal for entertaining, the updated kitchen flows seamlessly into a dining area, & den. The primary suite is situated in its own wing, complete with a luxurious bath & dual walk-in closets. Casual yet elegant living room boasts a central wood-burning FP, HDWD floors, wood-beamed ceilings, & wall of sliders that open to a large deck—perfect for relaxing or hosting guests while enjoying views of the park-like grounds. Main level also includes 2 more bedrooms & full bath. The LL adds flexible living space with a fireplaced family room, office, full bath, & bedroom (perfect for a guest suite). Relax in the fenced-in yard with a tranquil koi pond, & multiple gardens enhancing the home's serene and private setting. Outstanding location!
Location
State MA
County Essex
Zoning RES
Direction Middleton Road to Moonpenny Drive
Rooms
Family Room Flooring - Stone/Ceramic Tile, Exterior Access, Slider
Primary Bedroom Level Main, Second
Dining Room Flooring - Hardwood
Kitchen Flooring - Stone/Ceramic Tile, Countertops - Stone/Granite/Solid, Open Floorplan, Recessed Lighting, Stainless Steel Appliances
Interior
Interior Features Cathedral Ceiling(s), Office, Den, Central Vacuum
Heating Baseboard, Natural Gas
Cooling Central Air, Window Unit(s), Ductless
Flooring Tile, Carpet, Hardwood, Stone / Slate, Flooring - Hardwood, Flooring - Stone/Ceramic Tile
Fireplaces Number 2
Fireplaces Type Family Room, Living Room
Appliance Gas Water Heater, Range, Refrigerator, Washer, Dryer, ENERGY STAR Qualified Refrigerator
Laundry Electric Dryer Hookup, Washer Hookup, First Floor
Exterior
Exterior Feature Deck - Composite, Patio, Storage, Screens, Fenced Yard, Garden, Stone Wall, Other
Garage Spaces 2.0
Fence Fenced
Community Features Walk/Jog Trails, Conservation Area, Highway Access, Public School
Utilities Available for Gas Range, for Electric Oven, for Electric Dryer, Washer Hookup
Roof Type Shingle
Total Parking Spaces 8
Garage Yes
Building
Lot Description Cul-De-Sac, Corner Lot
Foundation Concrete Perimeter
Sewer Private Sewer
Water Private
Architectural Style Contemporary
Schools
Elementary Schools Cole/Spofford
Middle Schools Masconomet
High Schools Masconomet
Others
Senior Community false
Read Less
Bought with Susan Sinrich • Conway - Swampscott
GET MORE INFORMATION



