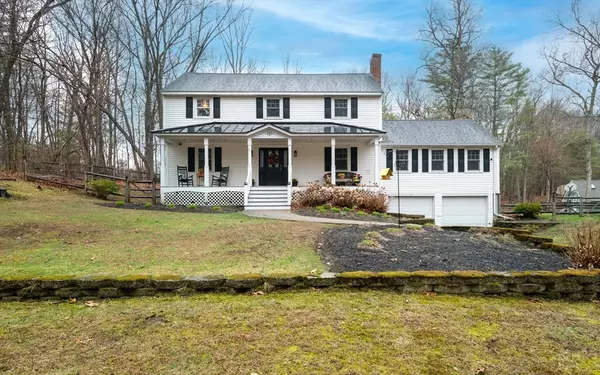For more information regarding the value of a property, please contact us for a free consultation.
145 Nelson Street Georgetown, MA 01833
Want to know what your home might be worth? Contact us for a FREE valuation!

Our team is ready to help you sell your home for the highest possible price ASAP
Key Details
Sold Price $765,000
Property Type Single Family Home
Sub Type Single Family Residence
Listing Status Sold
Purchase Type For Sale
Square Footage 2,284 sqft
Price per Sqft $334
MLS Listing ID 73357846
Sold Date 07/11/25
Style Colonial
Bedrooms 4
Full Baths 2
Half Baths 1
HOA Y/N false
Year Built 1976
Annual Tax Amount $9,025
Tax Year 2025
Lot Size 0.980 Acres
Acres 0.98
Property Sub-Type Single Family Residence
Property Description
Nestled on a picturesque country road in Georgetown, this charming Colonial-style home with an inviting Farmer's porch is a must see. Boasting 9 spacious rooms, 4 bedrooms, and 2.5 baths, this home is designed for both relaxation and entertaining and is waiting for the next owner to make it their own! The large fireplaced family room is perfect for cozy gatherings, while the formal living and dining rooms add a touch of sophistication. The well-appointed kitchen features stainless steel appliances and ample cabinetry. A first-floor office provides a quiet workspace. The attached two-car garage offers convenience, and the lovely level yard is a true retreat with a fire pit and expansive deck—ideal for outdoor enjoyment. Enjoy scenic views of the neighboring tree farm in this peaceful setting. A perfect blend of charm and functionality, this home is an exceptional find in a beautiful location.
Location
State MA
County Essex
Zoning RC
Direction Central Street (Rt.97) to Nelson Street
Rooms
Family Room Ceiling Fan(s), Flooring - Hardwood, Deck - Exterior
Basement Full, Unfinished
Primary Bedroom Level Second
Dining Room Flooring - Hardwood
Kitchen Flooring - Hardwood, Countertops - Stone/Granite/Solid
Interior
Interior Features Office, Foyer
Heating Baseboard, Oil
Cooling None
Flooring Tile, Vinyl, Hardwood, Flooring - Hardwood, Flooring - Stone/Ceramic Tile
Fireplaces Number 1
Fireplaces Type Family Room
Appliance Water Heater, Range, Dishwasher, Refrigerator, Washer, Dryer
Laundry In Basement
Exterior
Exterior Feature Porch, Deck, Covered Patio/Deck, Rain Gutters, Fenced Yard
Garage Spaces 2.0
Fence Fenced/Enclosed, Fenced
Community Features Park, Golf, Highway Access, Public School
Utilities Available for Electric Range
Roof Type Shingle,Metal
Total Parking Spaces 4
Garage Yes
Building
Lot Description Level
Foundation Concrete Perimeter
Sewer Private Sewer
Water Public
Architectural Style Colonial
Schools
Elementary Schools Perley/Pb
Middle Schools Gmhs
High Schools Ghs
Others
Senior Community false
Read Less
Bought with Prestige Homes Realty Team • Prestige Homes Real Estate, LLC
GET MORE INFORMATION



