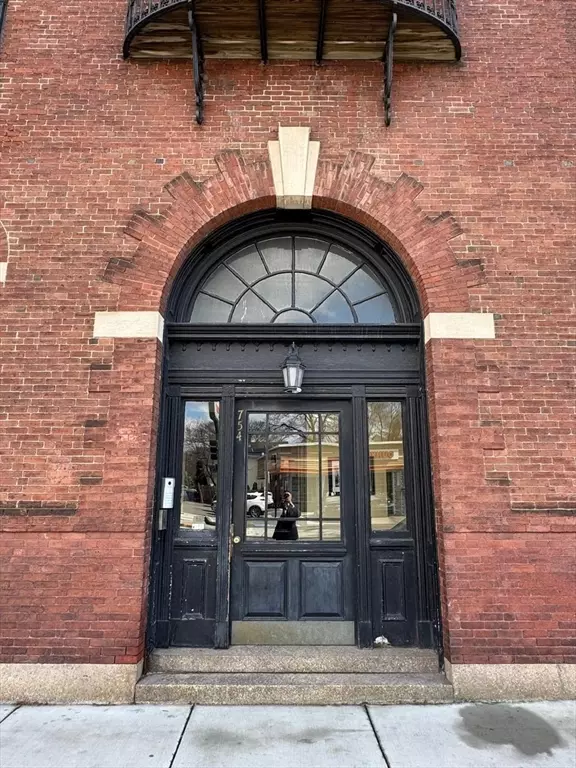For more information regarding the value of a property, please contact us for a free consultation.
754 Centre St #14 Boston, MA 02130
Want to know what your home might be worth? Contact us for a FREE valuation!

Our team is ready to help you sell your home for the highest possible price ASAP
Key Details
Sold Price $615,000
Property Type Condo
Sub Type Condominium
Listing Status Sold
Purchase Type For Sale
Square Footage 1,220 sqft
Price per Sqft $504
MLS Listing ID 73358180
Sold Date 07/09/25
Bedrooms 3
Full Baths 1
HOA Fees $725/mo
Year Built 1900
Annual Tax Amount $6,897
Tax Year 2025
Property Sub-Type Condominium
Property Description
SELLER TO PAY 2 YEARS OF CONDO FEES AT CLOSING!!! Sunlit 3-bed condo in one of Jamaica Plain's most iconic brick buildings at foot of Sumner Hill. 3rd-floor unit blends historic charm & modern comfort w/ soaring ceilings, hardwood floors, original transoms, built-ins & stately wood-burning fireplace. Flexible layout offers 3 beds or 2+ office/nursery. Stylish eat-in kitchen features butcher block counters, maple cabinets, open shelving, newer appliances. Renovated bath w/ custom vanity & rain-shower head, updated electrical, new mini-split A/C, & '20 new building boiler. In-unit w/d large private basement storage & shared bike storage. Shared/furnished exterior courtyard, Pet-friendly (50lb dogs), pro managed. Steps to Green St T, 39 bus, JP Pond, Arboretum, Southwest Corridor, library, community center & all shops, cafes & markets of Centre St. Walk Score 93, Bike Score 96 a true walker's/cyclist's paradise. A rare JP gem combining space, light, location & architectural character!
Location
State MA
County Suffolk
Area Jamaica Plain
Zoning CD
Direction Corner of Centre and Greenough
Rooms
Basement Y
Primary Bedroom Level Third
Kitchen Flooring - Hardwood, Dining Area, Cabinets - Upgraded, Recessed Lighting, Remodeled, Stainless Steel Appliances, Washer Hookup, Gas Stove, Lighting - Pendant
Interior
Heating Hot Water, Heat Pump
Cooling Wall Unit(s)
Flooring Wood, Tile
Fireplaces Number 1
Fireplaces Type Living Room
Appliance Range, Dishwasher, Disposal, Refrigerator, Washer, Dryer
Laundry Third Floor, In Unit
Exterior
Exterior Feature Patio, Garden, Rain Gutters
Community Features Public Transportation, Shopping, Golf, Medical Facility, Bike Path, Conservation Area, Highway Access, House of Worship, Private School, Public School, T-Station, University
Utilities Available for Gas Range
Roof Type Rubber
Garage No
Building
Story 1
Sewer Public Sewer
Water Public
Others
Pets Allowed Yes w/ Restrictions
Senior Community false
Read Less
Bought with The Shorey Realty Group • Real Broker MA, LLC
GET MORE INFORMATION



