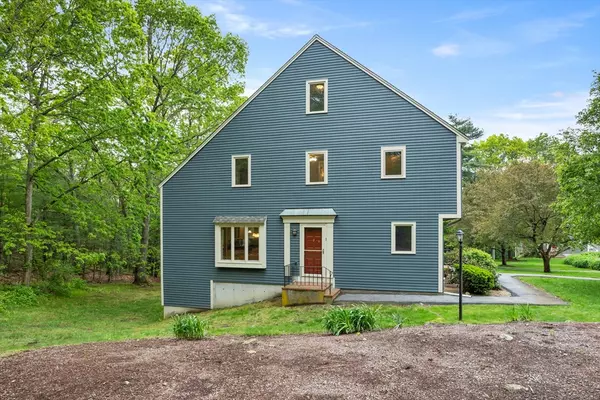For more information regarding the value of a property, please contact us for a free consultation.
16 Deer Path #1 Maynard, MA 01754
Want to know what your home might be worth? Contact us for a FREE valuation!

Our team is ready to help you sell your home for the highest possible price ASAP
Key Details
Sold Price $500,000
Property Type Condo
Sub Type Condominium
Listing Status Sold
Purchase Type For Sale
Square Footage 2,027 sqft
Price per Sqft $246
MLS Listing ID 73380185
Sold Date 07/15/25
Bedrooms 2
Full Baths 3
HOA Fees $575/mo
Year Built 1987
Annual Tax Amount $7,863
Tax Year 2025
Property Sub-Type Condominium
Property Description
MOVE-IN READY at Deer Hedge Run ~ This fabulous END UNIT townhouse boasts over 2,000 sq.ft. of finished living area and 4 FINISHED LEVELS! The main level features spacious living room, a bath with tiled walk-in shower, and a nicely-appointed kitchen with white cabinetry, granite counters, gas cooking, stainless steel appliances, dining area, and sliders leading to exterior deck with wooded views. The second floor features two spacious bedrooms with and a full bath. NEWLY REFINISHED HARDWOOD FLOORING throughout most of 1st & 2nd floors. The primary bedroom has sliders to private balcony. Finished third floor loft has a cozy corner fireplace, closet, skylight and access to unfinished storage area. The walk-out lower level has family room with sliders to back yard area, a full bath with jetted soaking tub/shower, and utility room with washer and dryer (included with sale). BRAND NEW CARPETING & INTERIOR PAINT! OFFER DEADLINE MONDAY 6/2 at noon.
Location
State MA
County Middlesex
Zoning Res
Direction Powder Mill Road to Deer Path. Building #16. Unit 1 is end unit on left. Side entrance.
Rooms
Family Room Flooring - Wall to Wall Carpet, Exterior Access, Recessed Lighting, Slider
Basement Y
Primary Bedroom Level Second
Kitchen Flooring - Hardwood, Flooring - Stone/Ceramic Tile, Dining Area, Countertops - Stone/Granite/Solid, Breakfast Bar / Nook, Deck - Exterior, Exterior Access, Open Floorplan, Recessed Lighting, Slider, Stainless Steel Appliances, Gas Stove, Lighting - Pendant
Interior
Interior Features Closet, Attic Access, Entry Hall, Loft, Central Vacuum, Walk-up Attic
Heating Forced Air, Natural Gas, Fireplace
Cooling Central Air
Flooring Tile, Vinyl, Carpet, Hardwood, Flooring - Stone/Ceramic Tile, Flooring - Wall to Wall Carpet
Fireplaces Number 1
Appliance Range, Dishwasher, Disposal, Microwave, Refrigerator, Washer, Dryer
Laundry Flooring - Vinyl, Electric Dryer Hookup, Washer Hookup, In Basement, In Unit
Exterior
Exterior Feature Deck - Wood, Balcony
Pool Association, In Ground
Community Features Shopping, Pool, Tennis Court(s), Medical Facility, Conservation Area, Highway Access, Public School
Utilities Available for Gas Range, for Electric Oven, Washer Hookup
Roof Type Shingle
Total Parking Spaces 2
Garage Yes
Building
Story 4
Sewer Public Sewer
Water Public
Others
Pets Allowed Yes w/ Restrictions
Senior Community false
Read Less
Bought with Ryan Cheney • Gibson Sotheby's International Realty
GET MORE INFORMATION



