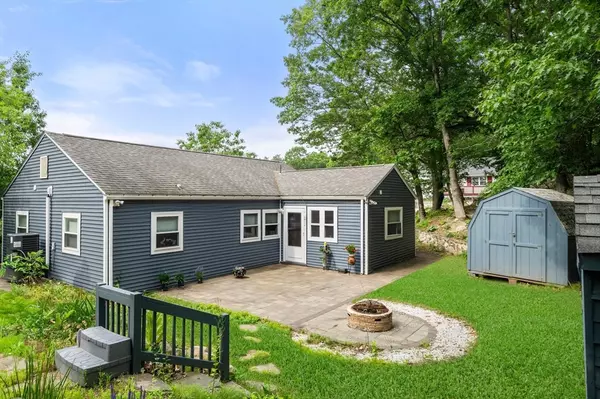For more information regarding the value of a property, please contact us for a free consultation.
17 Chandler Rd Malden, MA 02148
Want to know what your home might be worth? Contact us for a FREE valuation!

Our team is ready to help you sell your home for the highest possible price ASAP
Key Details
Sold Price $651,800
Property Type Single Family Home
Sub Type Single Family Residence
Listing Status Sold
Purchase Type For Sale
Square Footage 1,152 sqft
Price per Sqft $565
MLS Listing ID 73388203
Sold Date 07/23/25
Style Ranch
Bedrooms 3
Full Baths 1
HOA Y/N false
Year Built 1951
Annual Tax Amount $5,494
Tax Year 2025
Lot Size 8,712 Sqft
Acres 0.2
Property Sub-Type Single Family Residence
Property Description
Welcome to 17 Chandler Rd, a charming residence located on Malden's desirable west side, right on the Medford line. This well-maintained home offers three generously sized bedrooms and several recent updates, ensuring comfort and efficiency. Enjoy the expansive outdoor spaces both in the front and rear of the property—perfect for relaxing and/or entertaining. Ideally located near parks, public transportation, with close proximity to Malden & Medford's downtown dining and shops. Also, conveniently situated near major highways, this location offers quick and easy access to downtown Boston and is ideal for commuters. This is truly a great home in a fantastic location!
Location
State MA
County Middlesex
Area West End
Zoning ResA
Direction Please refer to Google Maps.
Rooms
Primary Bedroom Level Main, First
Dining Room Closet, Flooring - Stone/Ceramic Tile, Window(s) - Bay/Bow/Box, Deck - Exterior, Exterior Access, Open Floorplan, Lighting - Pendant
Kitchen Flooring - Stone/Ceramic Tile, Window(s) - Bay/Bow/Box, Dining Area, Countertops - Stone/Granite/Solid, Stainless Steel Appliances
Interior
Interior Features Internet Available - Broadband
Heating Central, Electric
Cooling Central Air
Flooring Tile, Hardwood
Appliance Water Heater, Refrigerator, Freezer, Washer, Dryer, ENERGY STAR Qualified Refrigerator, ENERGY STAR Qualified Dryer, ENERGY STAR Qualified Dishwasher, ENERGY STAR Qualified Washer, Range
Exterior
Exterior Feature Patio, Rain Gutters, Storage
Community Features Public Transportation, Tennis Court(s), Park, Walk/Jog Trails, Medical Facility, Laundromat, Bike Path, Highway Access, Private School, Public School, T-Station
Utilities Available for Electric Range
Roof Type Shingle
Total Parking Spaces 3
Garage No
Building
Foundation Concrete Perimeter
Sewer Public Sewer
Water Public
Architectural Style Ranch
Schools
Elementary Schools Beebe, Cheverus
Middle Schools Beebe, Cheverus
High Schools Malden High, Mc
Others
Senior Community false
Acceptable Financing Contract
Listing Terms Contract
Read Less
Bought with The Denman Group • Compass
GET MORE INFORMATION



