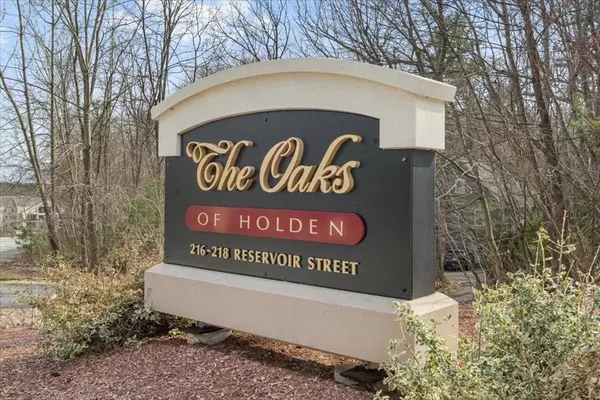For more information regarding the value of a property, please contact us for a free consultation.
216 Reservoir St ##304 Holden, MA 01520
Want to know what your home might be worth? Contact us for a FREE valuation!

Our team is ready to help you sell your home for the highest possible price ASAP
Key Details
Sold Price $370,000
Property Type Condo
Sub Type Condominium
Listing Status Sold
Purchase Type For Sale
Square Footage 1,606 sqft
Price per Sqft $230
MLS Listing ID 73381015
Sold Date 07/30/25
Bedrooms 1
Full Baths 1
Half Baths 1
HOA Fees $450/mo
Year Built 2007
Annual Tax Amount $4,923
Tax Year 2025
Property Sub-Type Condominium
Property Description
Welcome home to The Oaks! This absolutely stunning 1-bedroom, 1.5-bath condo is a true gem. Located in a highly desirable community, this unit offers a spacious and open floor plan perfect for modern living. Enjoy the convenience of in-unit laundry, a beautifully designed handicapped-accessible shower, and a loft with a chair lift, creating additional living space with added safety. This unit features ample closet space, ensuring all your storage needs are met, as well as garage parking for your convenience. Step outside to your private balcony, where you'll be surrounded by a serene, wooded view – the perfect place to relax and unwind. Situated in a peaceful 55+ community, this is an opportunity you won't want to miss. Come and see this wonderful unit – a perfect blend of comfort, convenience, and tranquility!
Location
State MA
County Worcester
Zoning Condo
Direction Please use GPS
Rooms
Basement N
Primary Bedroom Level First
Dining Room Cathedral Ceiling(s), Ceiling Fan(s), Flooring - Hardwood, Window(s) - Picture, Open Floorplan, Recessed Lighting, Lighting - Overhead
Kitchen Closet, Flooring - Stone/Ceramic Tile, Pantry, Countertops - Stone/Granite/Solid, Kitchen Island, Open Floorplan, Recessed Lighting
Interior
Interior Features Closet, Loft, Internet Available - Unknown, Elevator
Heating Forced Air, Natural Gas
Cooling Central Air
Flooring Wood, Tile, Carpet, Flooring - Wall to Wall Carpet
Fireplaces Number 1
Fireplaces Type Living Room
Appliance Range, Dishwasher, Disposal, Refrigerator, Washer, Dryer
Laundry Electric Dryer Hookup, Washer Hookup, First Floor, In Unit
Exterior
Exterior Feature Balcony
Garage Spaces 1.0
Community Features Shopping, Pool, Walk/Jog Trails, Golf, Medical Facility, Laundromat, House of Worship, Public School, Adult Community
Roof Type Shingle
Total Parking Spaces 1
Garage Yes
Building
Story 2
Sewer Public Sewer
Water Public
Others
Pets Allowed Yes w/ Restrictions
Senior Community true
Acceptable Financing Contract
Listing Terms Contract
Read Less
Bought with Shannon Johnson • Janice Mitchell R.E., Inc
GET MORE INFORMATION



