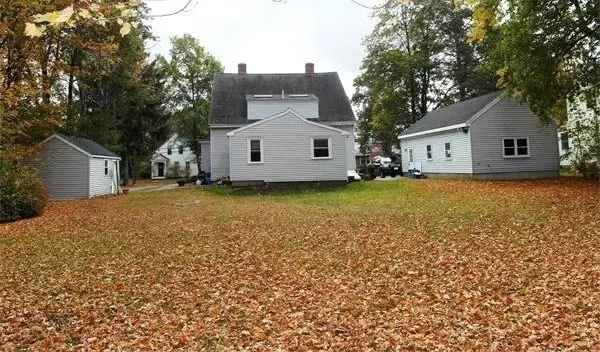For more information regarding the value of a property, please contact us for a free consultation.
183-185 Union St Ashland, MA 01721
Want to know what your home might be worth? Contact us for a FREE valuation!

Our team is ready to help you sell your home for the highest possible price ASAP
Key Details
Sold Price $820,000
Property Type Multi-Family
Sub Type 3 Family
Listing Status Sold
Purchase Type For Sale
Square Footage 2,619 sqft
Price per Sqft $313
MLS Listing ID 73353832
Sold Date 07/25/25
Bedrooms 4
Full Baths 3
Year Built 1935
Annual Tax Amount $7,802
Tax Year 2024
Lot Size 0.410 Acres
Acres 0.41
Property Sub-Type 3 Family
Property Description
Located within walking distance to Downtown Ashland, this fully occupied multi-family property offers a stable investment opportunity with growth potential. The side-by-side units feature 2-3 floors of living space, providing residents with a townhouse style of living. Recent updates include new electrical service, updated kitchens, baths, hardwood and wide plank flooring, high-efficiency furnaces, and 10 year old roof. The rear of the property includes an additional separate 1-bedroom apartment with a modern kitchen and new mini split system. Two separate detached garages with one and two parking spaces, and coin-operated laundry offer additional income. Residents can also enjoy the expansive shared backyard space for barbecues and social gatherings. Commuter train and highway access are both within 5-10 minutes of the property.
Location
State MA
County Middlesex
Zoning R2
Direction Google Maps
Rooms
Basement Interior Entry, Bulkhead, Concrete, Unfinished
Interior
Interior Features Laundry Room, Living Room, Kitchen, Loft, Office/Den, Living RM/Dining RM Combo
Heating Central, Natural Gas, Electric, Ductless
Cooling Ductless
Flooring Wood, Vinyl, Carpet, Varies
Appliance Washer, Dryer
Exterior
Exterior Feature Garden
Garage Spaces 2.0
Community Features Public Transportation, Shopping, Tennis Court(s), Park, Walk/Jog Trails, Golf, Medical Facility, Conservation Area, Highway Access, Public School
Utilities Available for Electric Range, Varies per Unit
Roof Type Shingle
Total Parking Spaces 10
Garage Yes
Building
Lot Description Level
Story 6
Foundation Granite
Sewer Public Sewer
Water Public
Others
Senior Community false
Acceptable Financing Contract
Listing Terms Contract
Read Less
Bought with Danielle Goes • Mega Realty Services
GET MORE INFORMATION



