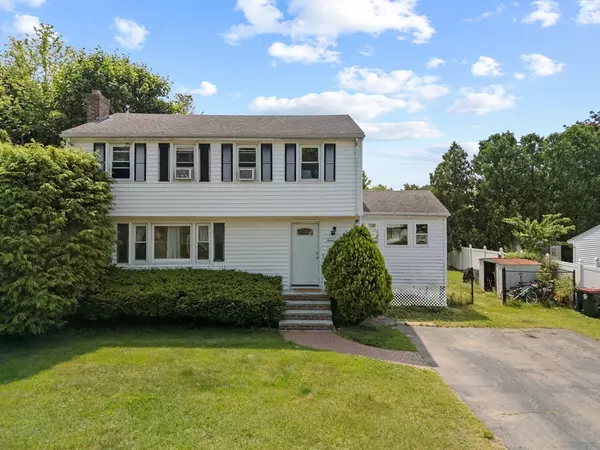For more information regarding the value of a property, please contact us for a free consultation.
96 Coweeset Drive Brockton, MA 02301
Want to know what your home might be worth? Contact us for a FREE valuation!

Our team is ready to help you sell your home for the highest possible price ASAP
Key Details
Sold Price $560,000
Property Type Single Family Home
Sub Type Single Family Residence
Listing Status Sold
Purchase Type For Sale
Square Footage 1,780 sqft
Price per Sqft $314
MLS Listing ID 73391759
Sold Date 07/31/25
Style Colonial
Bedrooms 4
Full Baths 1
Half Baths 1
HOA Y/N false
Year Built 1969
Annual Tax Amount $5,919
Tax Year 2025
Lot Size 10,454 Sqft
Acres 0.24
Property Sub-Type Single Family Residence
Property Description
Welcome to 96 Coweeset Drive, located on Brockton's desirable West Side near the Easton line. This well-maintained 4-bedroom, 1.5-bath Colonial offers an updated kitchen featuring granite countertops , and island and stainless steel appliances with double ovens, trash compactor, and garbage disposal. The inviting living room features an electric fireplace and hardwood flooring, which continues throughout the second-floor bedrooms. A finished basement provides additional living space, ideal for a family room or home office. Recent updates include the roof, windows, bathrooms, and kitchen (approximately 12 years ago). Additional features include town water and sewer, oil heat, a fenced backyard, and a new (uninstalled) furnace and hot water tank. Conveniently located near Hancock Elementary and West Middle School. Don't miss your opportunity to own a wonderful home in a sought after neighborhood!
Location
State MA
County Plymouth
Zoning R1B
Direction GPS
Rooms
Family Room Flooring - Vinyl
Basement Full, Partially Finished, Interior Entry
Primary Bedroom Level Second
Dining Room Flooring - Hardwood
Kitchen Flooring - Stone/Ceramic Tile
Interior
Interior Features Entrance Foyer, Entry Hall
Heating Forced Air, Oil
Cooling None
Flooring Hardwood, Stone / Slate, Flooring - Stone/Ceramic Tile, Flooring - Hardwood
Appliance Range, Dishwasher, Disposal, Trash Compactor, Microwave, Refrigerator, Wine Refrigerator
Laundry In Basement, Electric Dryer Hookup, Washer Hookup
Exterior
Exterior Feature Porch
Fence Fenced/Enclosed
Community Features Public Transportation, Shopping
Utilities Available for Electric Oven, for Electric Dryer, Washer Hookup
Roof Type Shingle
Total Parking Spaces 4
Garage No
Building
Lot Description Cleared
Foundation Concrete Perimeter
Sewer Public Sewer
Water Public
Architectural Style Colonial
Others
Senior Community false
Read Less
Bought with Isabel Fernandes Realty Team • RE/MAX Synergy
GET MORE INFORMATION



