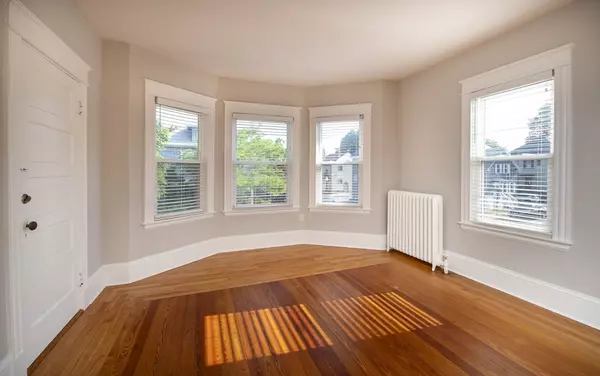For more information regarding the value of a property, please contact us for a free consultation.
650-652 Union St New Bedford, MA 02740
Want to know what your home might be worth? Contact us for a FREE valuation!

Our team is ready to help you sell your home for the highest possible price ASAP
Key Details
Sold Price $620,000
Property Type Multi-Family
Sub Type 2 Family - 2 Units Up/Down
Listing Status Sold
Purchase Type For Sale
Square Footage 2,919 sqft
Price per Sqft $212
MLS Listing ID 73391262
Sold Date 07/31/25
Bedrooms 6
Full Baths 2
Year Built 1916
Annual Tax Amount $5,692
Tax Year 2025
Lot Size 3,920 Sqft
Acres 0.09
Property Sub-Type 2 Family - 2 Units Up/Down
Property Description
Do not blink! Highly desirable two-family located just 3 blocks away from Buttonwood park & a short distance from Downtown NB. The 2nd floor will be delivered vacant and features a 2-story "Cottage" style unit, perfect for owner-occupied or rental opportunity! The second level of this unit is anchored by attic storage or possible further space for living addition. Gleaming refinished hardwood floors, stunning quartz countertops, new stainless appliances and a walk-in closet are the highlight of this large unit. The 1st floor is currently rented and has been meticulously upgraded, including new light fixtures and fans, added dishwasher and upgraded quartz countertops. Throughout the common areas of this home you will find stunning stained glass and intricate wood detailing. Utilities recently updated with new hot water heaters and venting; furnaces serviced annually. Each unit has separate laundry to convey and utility sink. A true "don't miss" property ready for its next homeowner!
Location
State MA
County Bristol
Zoning RA
Direction Rockdale to Union. Use GPS.
Rooms
Basement Full, Concrete, Unfinished
Interior
Interior Features Ceiling Fan(s), Walk-In Closet(s), Bathroom With Tub, Walk-Up Attic, Living Room, Dining Room, Kitchen
Heating Hot Water, Natural Gas, Electric
Flooring Wood, Tile, Vinyl
Appliance Range, Dishwasher, Refrigerator, Washer, Dryer, Range Hood
Laundry Electric Dryer Hookup, Washer Hookup
Exterior
Exterior Feature Balcony, Rain Gutters, Sprinkler System
Fence Fenced
Community Features Public Transportation, Shopping, Park, Walk/Jog Trails, Laundromat, Highway Access, Public School
Utilities Available for Gas Range, for Electric Dryer, Washer Hookup
Roof Type Shingle
Total Parking Spaces 2
Garage No
Building
Lot Description Corner Lot
Story 3
Foundation Stone
Sewer Public Sewer
Water Public
Schools
Elementary Schools Winslow
Middle Schools Keith
High Schools Nb High
Others
Senior Community false
Read Less
Bought with Fermin Group • Century 21 North East
GET MORE INFORMATION



