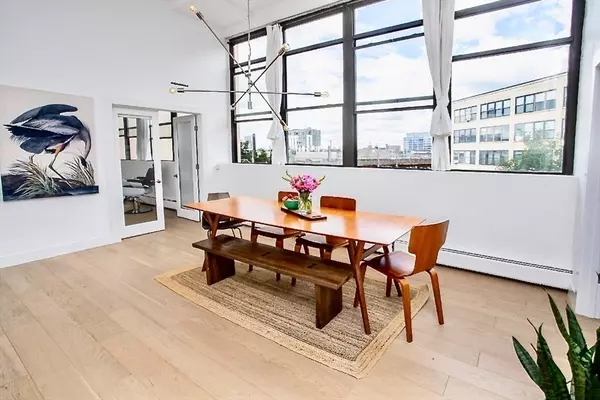For more information regarding the value of a property, please contact us for a free consultation.
1 Fitchburg St #B350 Somerville, MA 02143
Want to know what your home might be worth? Contact us for a FREE valuation!

Our team is ready to help you sell your home for the highest possible price ASAP
Key Details
Sold Price $985,000
Property Type Condo
Sub Type Condominium
Listing Status Sold
Purchase Type For Sale
Square Footage 1,495 sqft
Price per Sqft $658
MLS Listing ID 73367109
Sold Date 08/01/25
Bedrooms 3
Full Baths 2
HOA Fees $854/mo
Year Built 1880
Annual Tax Amount $8,875
Tax Year 2025
Property Sub-Type Condominium
Property Description
Stylish & Rare Corner Loft in a Prime Somerville Location! Experience the perfect blend of industrial charm and modern comfort. Once a cold-storage warehouse, this building is now a hub for creative living, with soaring ceilings, exposed architectural details, and massive windows that flood the space with light. This 3BD + Den, 2BA home features an airy open floor plan, 14'+ ceilings, bamboo flooring throughout, a sleek modern kitchen with ample cabinetry, a large pantry, and ample storage space throughout. The sun-drenched living area is perfect for relaxing or entertaining. The primary suite includes a walk-in closet and an en-suite bath with a walk-in shower. Enjoy in-unit laundry, an elevator, off-street parking, and a lush private courtyard. Steps to the Green Line, Community Path, Union Sq, MIT, MGH & more! A rare opportunity—don't miss it!
Location
State MA
County Middlesex
Area Union Square
Direction GPS
Rooms
Basement N
Primary Bedroom Level First
Dining Room Vaulted Ceiling(s), Flooring - Hardwood, Lighting - Overhead
Kitchen Vaulted Ceiling(s), Closet/Cabinets - Custom Built, Flooring - Hardwood, Countertops - Stone/Granite/Solid, Kitchen Island, Breakfast Bar / Nook, Open Floorplan, Recessed Lighting, Lighting - Pendant
Interior
Interior Features Internet Available - Unknown, Elevator
Heating Baseboard, Natural Gas
Cooling Individual, Unit Control, Ductless
Flooring Wood
Appliance Range, Dishwasher, Disposal, Microwave, Refrigerator, Freezer, Washer, Dryer
Laundry First Floor, In Unit
Exterior
Exterior Feature Garden
Community Features Public Transportation, Shopping, Park, Walk/Jog Trails, Medical Facility, Bike Path, Conservation Area, Highway Access, House of Worship, T-Station
Utilities Available for Electric Range
Roof Type Rubber
Total Parking Spaces 1
Garage No
Building
Story 2
Sewer Public Sewer
Water Public
Others
Pets Allowed Yes
Senior Community false
Acceptable Financing Contract
Listing Terms Contract
Read Less
Bought with Derek Fraser • Apartment Rental Experts LLC
GET MORE INFORMATION



