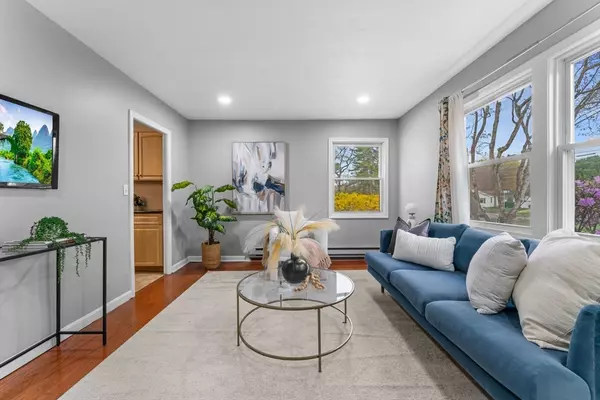For more information regarding the value of a property, please contact us for a free consultation.
122 Baldwin Ave Framingham, MA 01701
Want to know what your home might be worth? Contact us for a FREE valuation!

Our team is ready to help you sell your home for the highest possible price ASAP
Key Details
Sold Price $670,000
Property Type Single Family Home
Sub Type Single Family Residence
Listing Status Sold
Purchase Type For Sale
Square Footage 1,368 sqft
Price per Sqft $489
MLS Listing ID 73367834
Sold Date 08/01/25
Style Ranch
Bedrooms 3
Full Baths 2
HOA Y/N false
Year Built 1955
Annual Tax Amount $6,833
Tax Year 2025
Lot Size 0.320 Acres
Acres 0.32
Property Sub-Type Single Family Residence
Property Description
Buyer's financing fell through after a strong offer and clean inspection. Back on market and better positioned than ever, this stylishly updated 3-bedroom ranch offers bright, functional one-level living in one of North Framingham's most sought-after Nobscot neighborhoods. Renovated kitchen and baths, open-concept flow, and a versatile rear flex room that functions beautifully as a 3rd bedroom, den, or office. Large flat yard, oversized shed, and single-car garage. Move-in ready with clean, neutral presentation. Nestled on a quiet side street with easy access to shops, schools, parks, and major routes. A rare second chance to secure value, location, and turnkey quality. Whether you're upsizing, downsizing, or relocating, this home checks all the boxes for comfort, functionality, and long-term appeal. Offers reviewed as received. Don't miss the opportunity to make a confident move before summer ends.
Location
State MA
County Middlesex
Zoning R3
Direction Edgell Road to Gibson Drive onto Baldwin Avenue
Rooms
Primary Bedroom Level First
Dining Room Ceiling Fan(s), Flooring - Stone/Ceramic Tile, Deck - Exterior, Exterior Access, Slider, Closet - Double
Kitchen Flooring - Stone/Ceramic Tile, Countertops - Stone/Granite/Solid, Breakfast Bar / Nook, Open Floorplan, Recessed Lighting, Remodeled, Lighting - Pendant
Interior
Interior Features Internet Available - Broadband
Heating Electric Baseboard
Cooling Window Unit(s)
Flooring Tile
Appliance Electric Water Heater, Water Heater, Range, Disposal, Microwave, Refrigerator, Washer, Dryer
Laundry Electric Dryer Hookup, Washer Hookup, First Floor
Exterior
Exterior Feature Deck - Wood, Patio, Storage, Professional Landscaping, Fenced Yard
Garage Spaces 1.0
Fence Fenced/Enclosed, Fenced
Community Features Public Transportation, Shopping, Pool, Tennis Court(s), Park, Walk/Jog Trails, Stable(s), Medical Facility, Laundromat, Bike Path, Conservation Area, Highway Access, House of Worship, Public School, T-Station, University
Utilities Available for Electric Range, for Electric Dryer, Washer Hookup
Roof Type Shingle
Total Parking Spaces 2
Garage Yes
Building
Lot Description Level
Foundation Slab
Sewer Public Sewer
Water Public
Architectural Style Ranch
Schools
Elementary Schools School Choice
Middle Schools School Choice
High Schools Framingham
Others
Senior Community false
Acceptable Financing Contract
Listing Terms Contract
Read Less
Bought with Dave DiGregorio • Coldwell Banker Realty - Waltham
GET MORE INFORMATION



