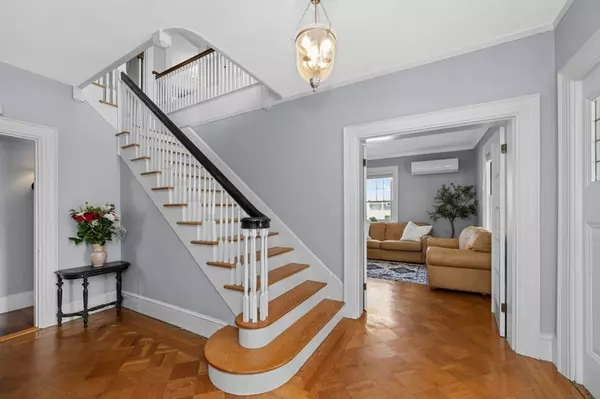For more information regarding the value of a property, please contact us for a free consultation.
175 Pleasant St Winthrop, MA 02152
Want to know what your home might be worth? Contact us for a FREE valuation!

Our team is ready to help you sell your home for the highest possible price ASAP
Key Details
Sold Price $935,000
Property Type Single Family Home
Sub Type Single Family Residence
Listing Status Sold
Purchase Type For Sale
Square Footage 4,101 sqft
Price per Sqft $227
MLS Listing ID 73375100
Sold Date 08/01/25
Style Colonial
Bedrooms 4
Full Baths 3
HOA Y/N false
Year Built 1896
Annual Tax Amount $8,848
Tax Year 2025
Lot Size 6,098 Sqft
Acres 0.14
Property Sub-Type Single Family Residence
Property Description
Step into timeless charm with this stately 1896 Colonial Revival nestled on a corner lot. Brimming with original detail, this non-conforming two-family offers a flexible layout across 8+ elegant rooms. The grand staircase, French doors, high ceilings, and two fireplaces bring character and warmth throughout. Enjoy four spacious second-floor bedrooms, a sun-soaked landing with a large picture window, and a finished attic with three bonus rooms. A charming butler's stairwell connects the upper level to the heart of the home—an updated kitchen with Brazilian teak floors, granite island, newer cabinets, and first-floor mudroom. A bonus first-floor room with ensuite bathroom offers versatile living for guests, home office, or multi-generational needs. A heated front porch, finished basement with full bath and steam room, and a fenced-in yard with private patio add comfort and luxury. The two-car garage includes a walk-up storage room. A rare blend of classic elegance and modern convenience!
Location
State MA
County Suffolk
Zoning two-family
Direction Corner of Pleasant and Bartlett Road
Rooms
Family Room Bathroom - Full, Ceiling Fan(s), Closet/Cabinets - Custom Built, Flooring - Hardwood
Basement Full, Finished
Primary Bedroom Level Second
Dining Room Closet/Cabinets - Custom Built, Flooring - Hardwood, French Doors
Kitchen Flooring - Hardwood, Kitchen Island, Recessed Lighting, Stainless Steel Appliances
Interior
Interior Features Ceiling Fan(s), Recessed Lighting, Steam / Sauna, Entry Hall, Foyer, Media Room, Bonus Room, Sauna/Steam/Hot Tub, Walk-up Attic
Heating Hot Water
Cooling Ductless
Flooring Wood, Tile, Flooring - Hardwood, Flooring - Stone/Ceramic Tile
Fireplaces Number 2
Fireplaces Type Dining Room, Living Room
Appliance Gas Water Heater, Range, Dishwasher, Disposal, Microwave, Refrigerator, Plumbed For Ice Maker
Laundry Gas Dryer Hookup, Washer Hookup
Exterior
Exterior Feature Porch - Enclosed, Patio
Garage Spaces 2.0
Fence Fenced/Enclosed
Community Features Public Transportation, Shopping, Tennis Court(s), Park, Walk/Jog Trails, Golf, Medical Facility, Laundromat, Bike Path, Conservation Area, House of Worship, Marina, Public School
Utilities Available for Gas Range, for Gas Dryer, Washer Hookup, Icemaker Connection
Waterfront Description Harbor,Ocean,3/10 to 1/2 Mile To Beach,Beach Ownership(Public)
Roof Type Shingle
Total Parking Spaces 2
Garage Yes
Building
Lot Description Corner Lot
Foundation Stone, Brick/Mortar
Sewer Public Sewer
Water Public
Architectural Style Colonial
Others
Senior Community false
Read Less
Bought with Jenny Golic • Lantern Residential
GET MORE INFORMATION



