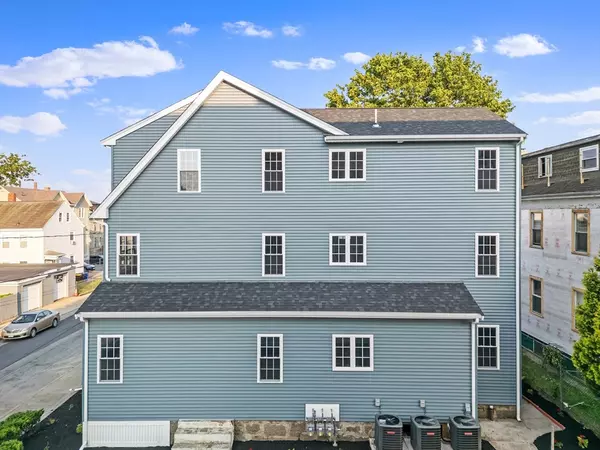For more information regarding the value of a property, please contact us for a free consultation.
489 Spring St. Fall River, MA 02721
Want to know what your home might be worth? Contact us for a FREE valuation!

Our team is ready to help you sell your home for the highest possible price ASAP
Key Details
Sold Price $980,000
Property Type Multi-Family
Sub Type 3 Family
Listing Status Sold
Purchase Type For Sale
Square Footage 4,346 sqft
Price per Sqft $225
MLS Listing ID 73391481
Sold Date 08/18/25
Bedrooms 9
Full Baths 3
Year Built 1900
Annual Tax Amount $1,769
Tax Year 2025
Lot Size 3,484 Sqft
Acres 0.08
Property Sub-Type 3 Family
Property Description
Welcome to this newly built 3-family home, conveniently located on a corner lot near downtown Fall River just one block from the bus station and just over a mile to the MBTA commuter rail. Property was rebuilt from the foundation up with each unit featuring over 1,400 sq ft of living space, 3 bedrooms, 1 full bath, an open floor plan with 9' ceilings, hardwood floors, and tile in the bathrooms. Kitchens are equipped with granite countertops, center islands, and modern finishes. All units offer central A/C, security intercom system, and separate utilities. The first-floor unit includes in-unit washer/dryer hookups, making it an ideal owner-occupant option. The full basement provides storage, additional washer/dryer hookups, and rough plumbing for a future bathroom—offering excellent expansion potential. Exterior highlights include vinyl siding, a covered front porch with trex decking, and a paved driveway. A turnkey opportunity for investors or owner-occupants—don't miss it!
Location
State MA
County Bristol
Zoning CBD
Direction Corner of Spring and Third St.
Rooms
Basement Full, Walk-Out Access, Interior Entry, Concrete
Interior
Interior Features Laundry Room, Pantry, Storage, Upgraded Cabinets, Upgraded Countertops, Bathroom With Tub & Shower, Open Floorplan, Remodeled, Stone/Granite/Solid Counters, Kitchen, Living RM/Dining RM Combo
Heating Forced Air, Natural Gas
Cooling Central Air
Flooring Tile, Hardwood
Exterior
Exterior Feature Rain Gutters
Community Features Public Transportation, Shopping, Laundromat, Highway Access, Private School, Public School
Utilities Available for Gas Range, for Gas Oven
Roof Type Asphalt/Composition Shingles
Total Parking Spaces 2
Garage No
Building
Lot Description Corner Lot, Cleared
Story 3
Foundation Granite
Sewer Public Sewer
Water Public
Others
Senior Community false
Acceptable Financing Contract
Listing Terms Contract
Read Less
Bought with Pierre Grandoit • Freedom Realty
GET MORE INFORMATION



