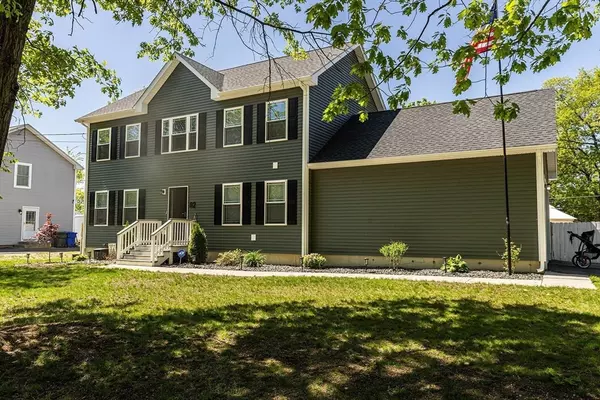For more information regarding the value of a property, please contact us for a free consultation.
82 Davenport St Springfield, MA 01119
Want to know what your home might be worth? Contact us for a FREE valuation!

Our team is ready to help you sell your home for the highest possible price ASAP
Key Details
Sold Price $445,000
Property Type Single Family Home
Sub Type Single Family Residence
Listing Status Sold
Purchase Type For Sale
Square Footage 1,820 sqft
Price per Sqft $244
MLS Listing ID 73379074
Sold Date 08/21/25
Style Colonial
Bedrooms 3
Full Baths 2
Half Baths 1
HOA Y/N false
Year Built 2023
Annual Tax Amount $5,662
Tax Year 2025
Lot Size 6,534 Sqft
Acres 0.15
Property Sub-Type Single Family Residence
Property Description
Welcome Home to this 3BR/2.5BA beauty! The interior features a breathtaking kitchen with granite countertops, newer appliances, large center island, coffee bar, & custom cabinets. The first floor also includes a cozy living room with a fireplace, laundry room, & convenient half bathroom. Upstairs is just as impressive with its large bedrooms and gorgeous bathrooms. The primary suite offers an oversized walk-in closet & a full bath that shines with a double sink, and a custom tiled shower. Outside, an oversized deck makes an ideal space for grilling and entertaining guests while the fully fenced in backyard adds safety and privacy. The property boasts ample storage, newer roof, newer HVAC, newer AC, & 2 car garage. This home has it ALL and won't disappoint! Highest & Best - Tuesday, June 3rd at 7:00pm.
Location
State MA
County Hampden
Zoning R1
Direction Harvey to Davenport
Rooms
Basement Full
Primary Bedroom Level Second
Kitchen Dining Area, Countertops - Stone/Granite/Solid, Cabinets - Upgraded, Open Floorplan, Remodeled
Interior
Interior Features Bonus Room, Internet Available - Broadband
Heating Forced Air, Propane, Leased Propane Tank
Cooling Central Air
Flooring Tile, Carpet
Fireplaces Number 1
Fireplaces Type Living Room
Appliance Range, Microwave, ENERGY STAR Qualified Refrigerator, ENERGY STAR Qualified Dishwasher
Laundry Remodeled, First Floor
Exterior
Exterior Feature Deck - Wood, Rain Gutters, Professional Landscaping, Screens, Fenced Yard
Garage Spaces 2.0
Fence Fenced
Community Features Public Transportation, Shopping, Park, Medical Facility, Laundromat, Highway Access, House of Worship, Private School, Public School, University
Roof Type Shingle
Total Parking Spaces 2
Garage Yes
Building
Lot Description Corner Lot, Cleared, Level
Foundation Concrete Perimeter
Sewer Public Sewer
Water Public
Architectural Style Colonial
Others
Senior Community false
Read Less
Bought with The Pioneer Group • NextHome Elite Realty
GET MORE INFORMATION



