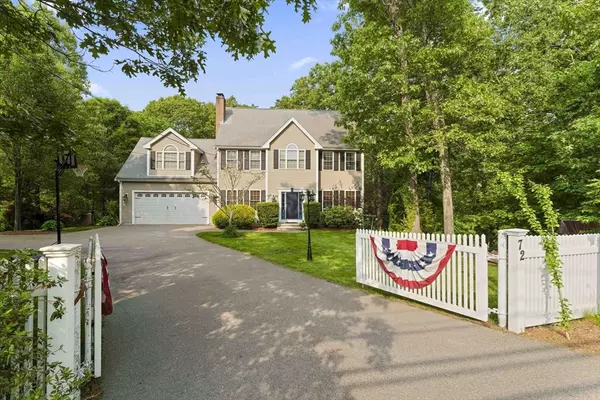For more information regarding the value of a property, please contact us for a free consultation.
72 Providence St Mendon, MA 01756
Want to know what your home might be worth? Contact us for a FREE valuation!

Our team is ready to help you sell your home for the highest possible price ASAP
Key Details
Sold Price $774,000
Property Type Single Family Home
Sub Type Single Family Residence
Listing Status Sold
Purchase Type For Sale
Square Footage 3,072 sqft
Price per Sqft $251
MLS Listing ID 73387295
Sold Date 09/02/25
Style Colonial
Bedrooms 4
Full Baths 2
Half Baths 2
HOA Y/N false
Year Built 2007
Annual Tax Amount $8,894
Tax Year 2025
Lot Size 1.650 Acres
Acres 1.65
Property Sub-Type Single Family Residence
Property Description
Stunning colonial, located on private lot with large private rear yard & ample off street parking. The foyer has two coat closets & leads to a spacious and wonderfully livable open floor plan having 9 foot ceilings with crown molding & hardwood floors throughout. The living room has recessed lighting & a pellet stove keeping the home warm on cool nights. The large kitchen with granite countertops, upgraded wood cabinets, stainless steel appliances, kitchen island, pantry, casual dining area with wainscotting & slider to exterior deck. Separate formal dining room can alternatively be used for a home office. The 2nd floor has an amazing primary suite w/ bath & walk-in closets - 3 additional bedrooms, plus a separate sitting area. The finished walk out basement family room has 10 foot ceilings & slider to a patio & fenced in back yard. High efficiency Buderus 4 zone heat system & central a/c keep your home comfortable. Whole House Generator. You'll love this well kept home & property.
Location
State MA
County Worcester
Zoning RES
Direction GPS
Rooms
Family Room Flooring - Wall to Wall Carpet, Deck - Exterior, Open Floorplan, Recessed Lighting, Slider
Basement Full, Finished
Primary Bedroom Level Second
Dining Room Flooring - Hardwood, Chair Rail, Crown Molding
Kitchen Flooring - Hardwood, Dining Area, Pantry, Countertops - Stone/Granite/Solid, Kitchen Island, Cabinets - Upgraded, Chair Rail, Deck - Exterior, Exterior Access, Open Floorplan, Recessed Lighting, Slider, Stainless Steel Appliances, Wainscoting, Lighting - Pendant, Crown Molding
Interior
Interior Features Bathroom - Half, Closet - Double, Bathroom, Foyer
Heating Forced Air, Oil
Cooling Central Air
Flooring Wood, Tile, Carpet, Flooring - Stone/Ceramic Tile, Flooring - Hardwood
Fireplaces Number 1
Appliance Water Heater, Range, Microwave, Refrigerator, Washer, Dryer, Plumbed For Ice Maker
Laundry Flooring - Hardwood, First Floor, Electric Dryer Hookup, Washer Hookup
Exterior
Exterior Feature Deck - Wood, Rain Gutters, Storage, Fenced Yard
Garage Spaces 2.0
Fence Fenced/Enclosed, Fenced
Utilities Available for Electric Range, for Electric Dryer, Washer Hookup, Icemaker Connection
Waterfront Description Stream,Lake/Pond,Beach Ownership(Public)
Total Parking Spaces 5
Garage Yes
Building
Lot Description Wooded, Gentle Sloping
Foundation Concrete Perimeter
Sewer Private Sewer
Water Private
Architectural Style Colonial
Others
Senior Community false
Read Less
Bought with Kim Correia • Coldwell Banker Realty - Franklin
GET MORE INFORMATION



