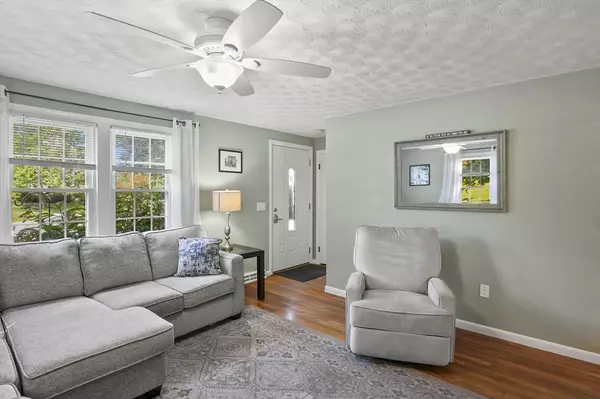For more information regarding the value of a property, please contact us for a free consultation.
8 Upland Road Boylston, MA 01505
Want to know what your home might be worth? Contact us for a FREE valuation!

Our team is ready to help you sell your home for the highest possible price ASAP
Key Details
Sold Price $500,000
Property Type Single Family Home
Sub Type Single Family Residence
Listing Status Sold
Purchase Type For Sale
Square Footage 1,272 sqft
Price per Sqft $393
MLS Listing ID 73396436
Sold Date 09/10/25
Style Cape
Bedrooms 2
Full Baths 1
HOA Y/N false
Year Built 1957
Annual Tax Amount $5,454
Tax Year 2025
Lot Size 10,018 Sqft
Acres 0.23
Property Sub-Type Single Family Residence
Property Description
Welcome to your charming Cape-style home in Boylston, where classic elegance meets modern convenience! The living room in this delightful home features gleaming hardwood floors and offers the perfect space to relax and unwind. Transitioning into the recently updated kitchen you will find pristine white cabinets, sleek granite countertops, a chic backsplash and a dedicated dining area. On the main floor, you will find 2 generously sized bedrooms and an upgraded full bath. The finished upstairs features a versatile bonus space, perfect for use as a 3rd bedroom, home office or playroom – you decide! Head through the cozy sunroom to an outside patio space and a generous yard ideal for entertaining and outside activities, a practical shed for additional storage and a spacious driveway. Many recent updates including a brand-new septic (2024), electric panel, outlets, and more! Come see all this home has to offer!
Location
State MA
County Worcester
Zoning R
Direction Main Street to Highland Street to Midland Road to Upland Road
Rooms
Basement Full, Bulkhead, Concrete, Unfinished
Primary Bedroom Level First
Kitchen Flooring - Hardwood, Dining Area, Countertops - Stone/Granite/Solid, Cabinets - Upgraded, Recessed Lighting, Stainless Steel Appliances
Interior
Interior Features Recessed Lighting, Bonus Room, Walk-up Attic
Heating Central, Oil
Cooling Central Air, Heat Pump
Flooring Tile, Carpet, Hardwood, Flooring - Wall to Wall Carpet
Appliance Electric Water Heater, Water Heater, Range, Dishwasher, Microwave, Refrigerator, Washer, Dryer
Laundry Electric Dryer Hookup, Washer Hookup
Exterior
Exterior Feature Porch - Enclosed, Rain Gutters, Storage
Community Features Shopping, Park, Walk/Jog Trails, Public School
Utilities Available for Electric Range, for Electric Dryer, Washer Hookup
Roof Type Shingle
Total Parking Spaces 3
Garage No
Building
Lot Description Corner Lot, Cleared, Gentle Sloping, Level
Foundation Concrete Perimeter
Sewer Private Sewer
Water Public
Architectural Style Cape
Schools
Elementary Schools Boylston Elemen
Middle Schools Tahanto
High Schools Tahanto
Others
Senior Community false
Read Less
Bought with Julie-Ann Horrigan • RE/MAX Prof Associates
GET MORE INFORMATION




