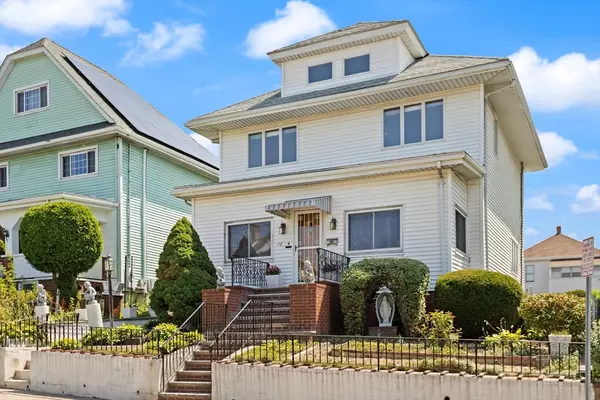For more information regarding the value of a property, please contact us for a free consultation.
78 Wellington Rd Medford, MA 02155
Want to know what your home might be worth? Contact us for a FREE valuation!

Our team is ready to help you sell your home for the highest possible price ASAP
Key Details
Sold Price $810,000
Property Type Single Family Home
Sub Type Single Family Residence
Listing Status Sold
Purchase Type For Sale
Square Footage 1,760 sqft
Price per Sqft $460
Subdivision Wellington
MLS Listing ID 73411669
Sold Date 09/25/25
Style Other (See Remarks)
Bedrooms 4
Full Baths 1
Half Baths 1
HOA Y/N false
Year Built 1910
Annual Tax Amount $6,462
Tax Year 2025
Lot Size 4,356 Sqft
Acres 0.1
Property Sub-Type Single Family Residence
Property Description
Wellington Area 4Br.2 Bath Family home lovingly cared for & maintained on quiet side street w/ ample parking.1st level offers lovely entrance/sitting room, open LR & DR w/ built in hutch and large EIK with plenty of custom cabinets. 2nd level boasts 4 bedrooms, full bath & walk up attic.Beautiful HW floors and natural woodwork, Lower level is finished w/ bath, kitchen area & large open Bonus Room, w/ closet, perfect for guests, office or you decide! Workshop/wine room, laundry, utilities & separate exterior access complete this level Large outdoor space w/ patio, garden area, & covered area/with mature grape vines & off street parking if desired. Roof approx 9 years,gas heating system 2013, new water heater.Central Air. Amazing commuter location, close to 93 and Wellington Station. Convenient to everything...grocery stores, retail, banking, restaurants, gyms & more. Approx. 2 miles to Tufts. Come take a look. Not to be missed!
Location
State MA
County Middlesex
Zoning Res
Direction Riverside to Wellington
Rooms
Basement Full, Finished, Walk-Out Access, Interior Entry
Primary Bedroom Level Second
Dining Room Closet/Cabinets - Custom Built, Flooring - Hardwood, Open Floorplan
Kitchen Ceiling Fan(s), Flooring - Stone/Ceramic Tile, Dining Area, Cabinets - Upgraded, Exterior Access, Gas Stove, Lighting - Overhead
Interior
Interior Features Storage, Bathroom - Tiled With Shower Stall, Closet, Closet/Cabinets - Custom Built, Countertops - Paper Based, Open Floorplan, Bonus Room, Sitting Room, Walk-up Attic, Internet Available - Unknown
Heating Steam, Natural Gas
Cooling Central Air
Flooring Tile, Carpet, Hardwood, Flooring - Stone/Ceramic Tile, Flooring - Hardwood
Appliance Gas Water Heater, Range, Dishwasher, Refrigerator, Washer
Laundry Washer Hookup, In Basement
Exterior
Exterior Feature Porch - Enclosed, Patio, Covered Patio/Deck, Rain Gutters, Screens, Fenced Yard, Fruit Trees, Garden, Stone Wall
Fence Fenced/Enclosed, Fenced
Community Features Public Transportation, Shopping, Park, Walk/Jog Trails, Medical Facility, Bike Path, Highway Access, House of Worship, Private School, Public School, T-Station, University
Utilities Available for Gas Range, for Gas Oven, Washer Hookup
Roof Type Shingle
Total Parking Spaces 2
Garage No
Building
Lot Description Gentle Sloping, Level, Other
Foundation Block
Sewer Public Sewer
Water Public
Architectural Style Other (See Remarks)
Schools
Elementary Schools Mcglynn
Middle Schools Mcglynn/Andrews
High Schools Medford High
Others
Senior Community false
Acceptable Financing Contract
Listing Terms Contract
Read Less
Bought with Someshwara Renuka • Reva Capital Realty
GET MORE INFORMATION




